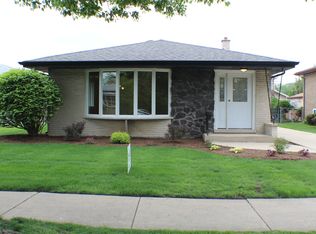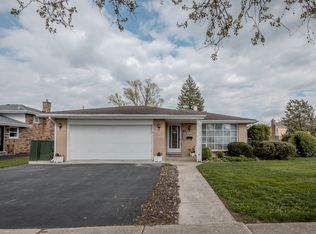Closed
$420,000
4501 Raymond Ave, Brookfield, IL 60513
3beds
2,263sqft
Single Family Residence
Built in 1977
4,389 Square Feet Lot
$527,500 Zestimate®
$186/sqft
$2,754 Estimated rent
Home value
$527,500
$491,000 - $564,000
$2,754/mo
Zestimate® history
Loading...
Owner options
Explore your selling options
What's special
Nestled on a spacious corner lot (133' x 53') in Brookfield, this meticulously maintained all-brick bi-level home is ready to welcome you! With 3 bedrooms and 2 bathrooms, it offers plenty of space for family living, along with an attached 2.5 car garage that provides direct access to the home-ideal for those cold winter months when unloading groceries. The home is bathed in natural light throughout, creating a warm and inviting atmosphere in every room. Gleaming hardwood floors flow seamlessly through the first and second floors, adding a touch of elegance and durability. The stove is just one year old, ensuring you have modern appliances for all your cooking needs, and the home boasts a brand-new furnace and AC unit installed in 2025 for added peace of mind. A concrete crawlspace under the entire first floor offers excellent storage options for all your seasonal items and more. Step outside to a large, fenced-in yard, perfect for outdoor activities, with a separate fenced-in dog run area for your furry friends to enjoy. Whether you're hosting a barbecue or simply relaxing, this backyard is ready for all your outdoor plans. Located just two blocks from Ehlert Park, Brookfield's largest public park, featuring baseball diamonds, a sand volleyball court, a skate park, jungle gym, soccer fields, and basketball hoops, this home offers endless recreational opportunities for all ages. Commuting is a breeze with the Brookfield Metra station only about a mile away, and the world-renowned Brookfield Zoo is just an 8-minute drive. Additionally, the vibrant downtown Brookfield area, with a variety of restaurants, bars, coffee shops, shopping, and more, is just minutes away. Don't miss the opportunity to own this charming home in a friendly and welcoming community-schedule your showing today and see everything this fantastic property has to offer!
Zillow last checked: 8 hours ago
Listing updated: June 06, 2025 at 01:01am
Listing courtesy of:
Suzanne Niersbach 773-775-1855,
Baird & Warner
Bought with:
Anik Zampini
Coldwell Banker Realty
Source: MRED as distributed by MLS GRID,MLS#: 12327853
Facts & features
Interior
Bedrooms & bathrooms
- Bedrooms: 3
- Bathrooms: 2
- Full bathrooms: 2
Primary bedroom
- Features: Flooring (Hardwood)
- Level: Second
- Area: 168 Square Feet
- Dimensions: 14X12
Bedroom 2
- Features: Flooring (Hardwood)
- Level: Second
- Area: 130 Square Feet
- Dimensions: 13X10
Bedroom 3
- Features: Flooring (Hardwood)
- Level: Second
- Area: 121 Square Feet
- Dimensions: 11X11
Dining room
- Features: Flooring (Hardwood), Window Treatments (Curtains/Drapes)
- Level: Main
- Area: 143 Square Feet
- Dimensions: 13X11
Family room
- Level: Lower
- Area: 408 Square Feet
- Dimensions: 24X17
Foyer
- Level: Main
- Area: 78 Square Feet
- Dimensions: 13X6
Kitchen
- Features: Kitchen (Eating Area-Table Space)
- Level: Main
- Area: 195 Square Feet
- Dimensions: 15X13
Laundry
- Level: Lower
- Area: 144 Square Feet
- Dimensions: 18X8
Living room
- Features: Flooring (Hardwood), Window Treatments (Curtains/Drapes)
- Level: Main
- Area: 260 Square Feet
- Dimensions: 20X13
Storage
- Features: Flooring (Other)
- Level: Lower
- Area: 364 Square Feet
- Dimensions: 26X14
Heating
- Natural Gas
Cooling
- Central Air
Appliances
- Included: Range, Microwave, Dishwasher, Refrigerator, Washer, Dryer
Features
- Flooring: Hardwood
- Basement: Finished,Partial
- Attic: Unfinished
Interior area
- Total structure area: 0
- Total interior livable area: 2,263 sqft
Property
Parking
- Total spaces: 2.5
- Parking features: Garage Door Opener, On Site, Garage Owned, Attached, Garage
- Attached garage spaces: 2.5
- Has uncovered spaces: Yes
Accessibility
- Accessibility features: No Disability Access
Features
- Levels: Bi-Level
- Stories: 1
Lot
- Size: 4,389 sqft
- Dimensions: 133 X 33
- Features: Corner Lot
Details
- Parcel number: 18033200360000
- Special conditions: None
Construction
Type & style
- Home type: SingleFamily
- Architectural style: Bi-Level
- Property subtype: Single Family Residence
Materials
- Brick
- Roof: Asphalt
Condition
- New construction: No
- Year built: 1977
Utilities & green energy
- Sewer: Public Sewer
- Water: Lake Michigan
Community & neighborhood
Community
- Community features: Curbs, Sidewalks, Street Paved
Location
- Region: Brookfield
Other
Other facts
- Listing terms: Conventional
- Ownership: Fee Simple
Price history
| Date | Event | Price |
|---|---|---|
| 5/30/2025 | Sold | $420,000+7.7%$186/sqft |
Source: | ||
| 4/30/2025 | Contingent | $389,900$172/sqft |
Source: | ||
| 4/24/2025 | Listed for sale | $389,900$172/sqft |
Source: | ||
Public tax history
| Year | Property taxes | Tax assessment |
|---|---|---|
| 2023 | $8,104 +32.9% | $34,999 +41% |
| 2022 | $6,096 +2.6% | $24,824 |
| 2021 | $5,943 -0.2% | $24,824 |
Find assessor info on the county website
Neighborhood: 60513
Nearby schools
GreatSchools rating
- 8/10Congress Park Elementary SchoolGrades: K-6Distance: 0.2 mi
- 8/10Park Junior High SchoolGrades: 7-8Distance: 1.5 mi
- 10/10Lyons Twp High SchoolGrades: 9-12Distance: 1.3 mi
Schools provided by the listing agent
- High: Lyons Twp High School
- District: 102
Source: MRED as distributed by MLS GRID. This data may not be complete. We recommend contacting the local school district to confirm school assignments for this home.

Get pre-qualified for a loan
At Zillow Home Loans, we can pre-qualify you in as little as 5 minutes with no impact to your credit score.An equal housing lender. NMLS #10287.
Sell for more on Zillow
Get a free Zillow Showcase℠ listing and you could sell for .
$527,500
2% more+ $10,550
With Zillow Showcase(estimated)
$538,050
