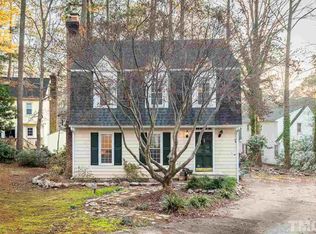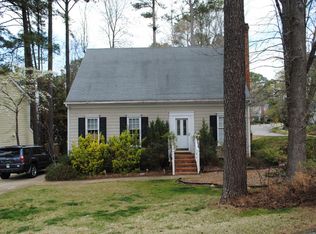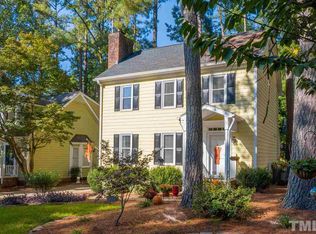Incredible opportunity on quiet cul de sac in ever-popular Brittany Woods. Delightfully refreshed 4 bed home in ideal N. Raleigh location convenient to shopping, RDU, RTP. Hardwood floors in common areas downstairs, fresh paint, spruced up bathrooms, great floorplan allows for maximum flexibility. Lovely deck provides endless space for enjoying dinner with friends or a quiet cup of coffee with your newspaper. Take advantage of amazing neighborhood amenities including pool, tennis courts, and playground.
This property is off market, which means it's not currently listed for sale or rent on Zillow. This may be different from what's available on other websites or public sources.


