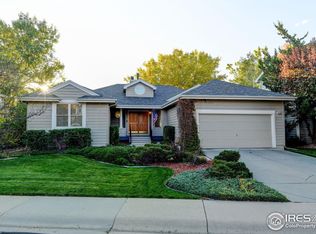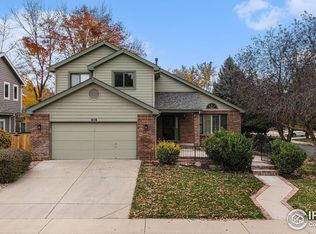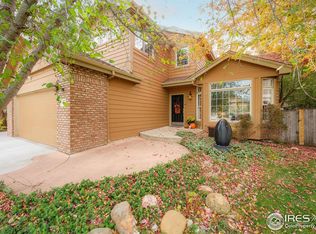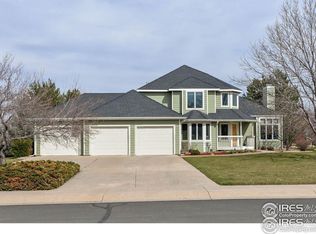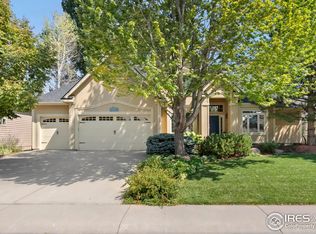Welcome to a home unlike any other in The Landings-where character, comfort, and rare private-lake access come together effortlessly. This inviting 5-bedroom property is filled with charm and thoughtful touches, highlighted by a stunningly remodeled primary bathroom that feels like a true retreat, complete with a peaceful in-suite sauna. Outside, you'll find your own hot tub for unwinding under the Colorado sky. Enjoy a calm, lakeside lifestyle perfect for paddleboarding, kayaking, or simply relaxing with tranquil water views. Opportunities like this are rare-this is Fort Collins living at its finest.
For sale
$925,000
4501 Seaboard Ln, Fort Collins, CO 80525
5beds
3,669sqft
Est.:
Residential-Detached, Residential
Built in 1991
8,119 Square Feet Lot
$-- Zestimate®
$252/sqft
$111/mo HOA
What's special
Private-lake accessTranquil water viewsPeaceful in-suite saunaStunningly remodeled primary bathroom
- 2 days |
- 492 |
- 17 |
Zillow last checked: 8 hours ago
Listing updated: December 09, 2025 at 03:43pm
Listed by:
Amy Copley 970-372-7800,
Real
Source: IRES,MLS#: 1048257
Tour with a local agent
Facts & features
Interior
Bedrooms & bathrooms
- Bedrooms: 5
- Bathrooms: 4
- Full bathrooms: 2
- 3/4 bathrooms: 1
- 1/2 bathrooms: 1
- Main level bedrooms: 1
Primary bedroom
- Area: 195
- Dimensions: 15 x 13
Bedroom 2
- Area: 225
- Dimensions: 15 x 15
Bedroom 3
- Area: 169
- Dimensions: 13 x 13
Bedroom 4
- Area: 143
- Dimensions: 13 x 11
Bedroom 5
- Area: 180
- Dimensions: 15 x 12
Dining room
- Area: 165
- Dimensions: 11 x 15
Kitchen
- Area: 260
- Dimensions: 13 x 20
Living room
- Area: 360
- Dimensions: 24 x 15
Heating
- Forced Air, Humidity Control
Cooling
- Central Air, Ceiling Fan(s)
Appliances
- Included: Electric Range/Oven, Down Draft, Self Cleaning Oven, Dishwasher, Refrigerator, Washer, Dryer, Microwave, Trash Compactor, Disposal
- Laundry: Washer/Dryer Hookups, Main Level
Features
- Study Area, Satellite Avail, High Speed Internet, Eat-in Kitchen, Separate Dining Room, Cathedral/Vaulted Ceilings, Open Floorplan, Pantry, Walk-In Closet(s), Sauna, High Ceilings, Sunroom, Open Floor Plan, Walk-in Closet, 9ft+ Ceilings
- Flooring: Vinyl, Carpet, Tile
- Doors: French Doors
- Windows: Window Coverings, Sunroom
- Basement: Full,Built-In Radon
- Has fireplace: Yes
- Fireplace features: 2+ Fireplaces, Electric, Living Room, Master Bedroom
Interior area
- Total structure area: 3,669
- Total interior livable area: 3,669 sqft
- Finished area above ground: 2,674
- Finished area below ground: 995
Property
Parking
- Total spaces: 2
- Parking features: Garage - Attached
- Attached garage spaces: 2
- Details: Garage Type: Attached
Features
- Levels: Two
- Stories: 2
- Patio & porch: Patio, Deck
- Exterior features: Hot Tub Included
- Spa features: Heated
- Fencing: Fenced,Wood
Lot
- Size: 8,119 Square Feet
- Features: Curbs, Sidewalks, Lawn Sprinkler System, Corner Lot
Details
- Additional structures: Storage
- Parcel number: R1280732
- Zoning: RL
- Special conditions: Private Owner
Construction
Type & style
- Home type: SingleFamily
- Property subtype: Residential-Detached, Residential
Materials
- Wood/Frame
- Roof: Composition
Condition
- Not New, Previously Owned
- New construction: No
- Year built: 1991
Utilities & green energy
- Electric: Electric, City of FTC
- Gas: Natural Gas, Xcel
- Sewer: City Sewer
- Water: City Water, City of Fort Collins
- Utilities for property: Natural Gas Available, Electricity Available, Cable Available
Community & HOA
Community
- Features: Tennis Court(s), Pool
- Security: Fire Alarm
- Subdivision: Mallards At The Landings Pud
HOA
- Has HOA: Yes
- Services included: Common Amenities, Management
- HOA fee: $1,337 annually
Location
- Region: Fort Collins
Financial & listing details
- Price per square foot: $252/sqft
- Tax assessed value: $760,800
- Annual tax amount: $4,537
- Date on market: 12/9/2025
- Cumulative days on market: 3 days
- Listing terms: Cash,Conventional,FHA,VA Loan
- Exclusions: Seller's Personal Property
- Electric utility on property: Yes
- Road surface type: Paved, Asphalt
Estimated market value
Not available
Estimated sales range
Not available
Not available
Price history
Price history
| Date | Event | Price |
|---|---|---|
| 12/9/2025 | Listed for sale | $925,000+37%$252/sqft |
Source: | ||
| 12/15/2023 | Sold | $675,000-3.6%$184/sqft |
Source: | ||
| 11/17/2023 | Pending sale | $700,000$191/sqft |
Source: | ||
| 10/7/2023 | Listed for sale | $700,000$191/sqft |
Source: | ||
| 10/2/2023 | Pending sale | $700,000$191/sqft |
Source: | ||
Public tax history
Public tax history
| Year | Property taxes | Tax assessment |
|---|---|---|
| 2024 | $3,706 +31% | $50,974 -1% |
| 2023 | $2,829 -1% | $51,468 +39.4% |
| 2022 | $2,859 +3.4% | $36,911 +19.8% |
Find assessor info on the county website
BuyAbility℠ payment
Est. payment
$5,252/mo
Principal & interest
$4447
Property taxes
$370
Other costs
$435
Climate risks
Neighborhood: The Landings
Nearby schools
GreatSchools rating
- 8/10Kruse Elementary SchoolGrades: PK-5Distance: 0.9 mi
- 6/10Boltz Middle SchoolGrades: 6-8Distance: 1.2 mi
- 8/10Fort Collins High SchoolGrades: 9-12Distance: 1.8 mi
Schools provided by the listing agent
- Elementary: Kruse
- Middle: Boltz
- High: Ft Collins
Source: IRES. This data may not be complete. We recommend contacting the local school district to confirm school assignments for this home.
- Loading
- Loading
