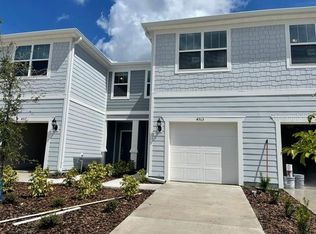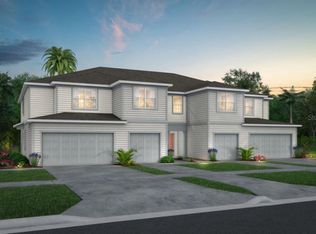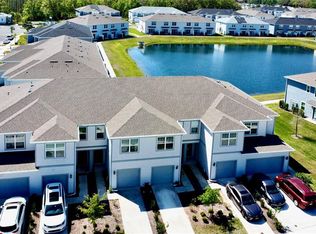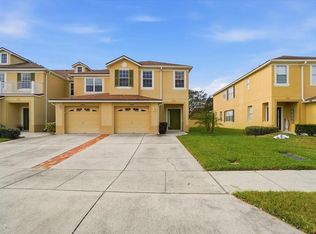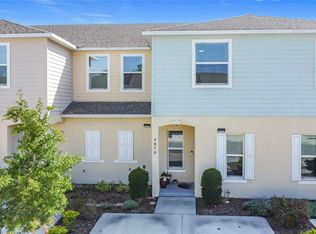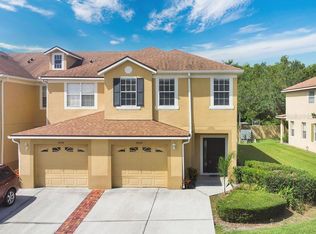Seller is very motivated, Presenting a generously sized townhome that is fully equipped with modern appliances, featuring elegant white cabinetry and stunning white quartz countertops. Enjoy breathtaking conservation views from the serene back patio, creating an ideal setting for relaxation. Located just six miles from Disney and surrounded by a wealth of shopping and dining options, this property offers the perfect blend of convenience and entertainment.
For sale
Price cut: $12.5K (10/22)
$360,000
4501 Sparkling Shell Ave, Kissimmee, FL 34746
3beds
1,782sqft
Est.:
Townhouse
Built in 2022
2,178 Square Feet Lot
$358,600 Zestimate®
$202/sqft
$268/mo HOA
What's special
Stunning white quartz countertopsBreathtaking conservation viewsGenerously sized townhomeSerene back patioElegant white cabinetryModern appliances
- 155 days |
- 94 |
- 5 |
Zillow last checked: 8 hours ago
Listing updated: October 29, 2025 at 04:00pm
Listing Provided by:
Jason Anderson 407-412-3174,
JASON MITCHELL REAL ESTATE FLO 754-307-0607
Source: Stellar MLS,MLS#: O6325556 Originating MLS: Osceola
Originating MLS: Osceola

Tour with a local agent
Facts & features
Interior
Bedrooms & bathrooms
- Bedrooms: 3
- Bathrooms: 3
- Full bathrooms: 2
- 1/2 bathrooms: 1
Primary bedroom
- Features: Dual Sinks, En Suite Bathroom, Water Closet/Priv Toilet, Walk-In Closet(s)
- Level: Second
- Area: 169 Square Feet
- Dimensions: 13x13
Bedroom 2
- Features: Built-in Closet
- Level: Second
- Area: 132 Square Feet
- Dimensions: 11x12
Bedroom 3
- Features: Built-in Closet
- Level: Second
- Area: 121 Square Feet
- Dimensions: 11x11
Great room
- Level: First
- Area: 323 Square Feet
- Dimensions: 19x17
Kitchen
- Level: First
- Area: 180 Square Feet
- Dimensions: 15x12
Heating
- Electric
Cooling
- Central Air
Appliances
- Included: Dishwasher, Disposal, Dryer, Microwave, Range, Refrigerator, Washer
- Laundry: Other
Features
- Open Floorplan, Other, PrimaryBedroom Upstairs, Thermostat
- Flooring: Carpet, Ceramic Tile
- Doors: Sliding Doors
- Has fireplace: No
Interior area
- Total structure area: 1,782
- Total interior livable area: 1,782 sqft
Property
Parking
- Total spaces: 2
- Parking features: Garage - Attached
- Attached garage spaces: 2
Features
- Levels: Two
- Stories: 2
- Exterior features: Lighting, Other, Sidewalk
Lot
- Size: 2,178 Square Feet
Details
- Parcel number: 122528351100010290
- Zoning: X
- Special conditions: None
Construction
Type & style
- Home type: Townhouse
- Property subtype: Townhouse
Materials
- Stucco, Wood Frame
- Foundation: Slab
- Roof: Tile
Condition
- New construction: No
- Year built: 2022
Utilities & green energy
- Sewer: Public Sewer
- Water: Public
- Utilities for property: Cable Available, Electricity Available, Electricity Connected, Other, Water Connected
Community & HOA
Community
- Features: Playground, Pool, Sidewalks
- Subdivision: CYPRESS CAY PH 1
HOA
- Has HOA: Yes
- Services included: Community Pool, Pool Maintenance
- HOA fee: $268 monthly
- HOA name: Cypress Cay Homeowner's Association
- Pet fee: $0 monthly
Location
- Region: Kissimmee
Financial & listing details
- Price per square foot: $202/sqft
- Tax assessed value: $308,200
- Annual tax amount: $4,885
- Date on market: 7/10/2025
- Cumulative days on market: 129 days
- Listing terms: Cash,Conventional,FHA,VA Loan
- Ownership: Fee Simple
- Total actual rent: 0
- Electric utility on property: Yes
- Road surface type: Asphalt
Estimated market value
$358,600
$341,000 - $377,000
$2,204/mo
Price history
Price history
| Date | Event | Price |
|---|---|---|
| 10/22/2025 | Price change | $360,000-3.4%$202/sqft |
Source: | ||
| 10/4/2025 | Price change | $372,500-1.5%$209/sqft |
Source: | ||
| 8/27/2025 | Price change | $378,000-1.9%$212/sqft |
Source: | ||
| 7/23/2025 | Price change | $385,500-1%$216/sqft |
Source: | ||
| 7/10/2025 | Listed for sale | $389,200-7.2%$218/sqft |
Source: | ||
Public tax history
Public tax history
| Year | Property taxes | Tax assessment |
|---|---|---|
| 2024 | $4,886 -7.3% | $308,200 -7.4% |
| 2023 | $5,268 +1754.3% | $332,700 +1258% |
| 2022 | $284 +23.4% | $24,500 +53.1% |
Find assessor info on the county website
BuyAbility℠ payment
Est. payment
$2,568/mo
Principal & interest
$1727
Property taxes
$447
Other costs
$394
Climate risks
Neighborhood: 34746
Nearby schools
GreatSchools rating
- 4/10Flora Ridge Elementary SchoolGrades: PK-5Distance: 1.8 mi
- 5/10Kissimmee Middle SchoolGrades: 6-8Distance: 1.5 mi
- 4/10Poinciana High SchoolGrades: 9-12Distance: 6.2 mi
- Loading
- Loading

