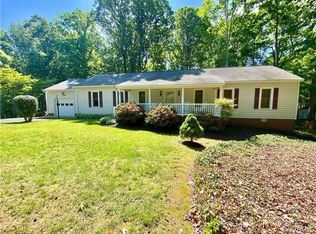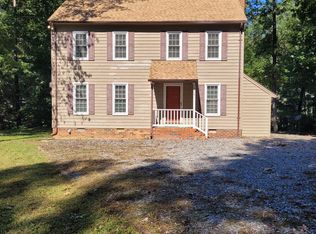Sold for $389,000 on 05/12/25
$389,000
4501 Tall Hickory Dr, Midlothian, VA 23112
3beds
2,036sqft
Single Family Residence
Built in 1985
0.38 Acres Lot
$398,500 Zestimate®
$191/sqft
$2,347 Estimated rent
Home value
$398,500
$371,000 - $426,000
$2,347/mo
Zestimate® history
Loading...
Owner options
Explore your selling options
What's special
Welcome to 4501 Tall Hickory Drive—a beautifully maintained Colonial-style home situated on a lush, 0.38-acre corner lot in the desirable Nuttree neighborhood near Swift Creek Reservoir. With 3 spacious bedrooms, 3 full bathrooms, and over 2,000 square feet of well-appointed living space, this home offers comfort, charm, and everyday functionality.
Inside, you’ll find hardwood floors, a light-filled living room with a cozy fireplace, and a thoughtfully designed layout ideal for both daily living and entertaining. The kitchen features ample counter space and cabinetry, making meal preparation a breeze. A flexible dining area and additional living space ensure there's room for gatherings large and small.
Upstairs, the primary suite provides a peaceful retreat with generous closet space and an en-suite bath. Two additional bedrooms and another full bath complete the second floor, offering plenty of space for family, guests, or a home office.
Outside, enjoy a beautifully landscaped yard, mature trees, and the privacy of a corner lot. Located close to shopping, dining, and recreation at Swift Creek Reservoir, this home offers the perfect blend of suburban tranquility and convenience.
Don’t miss the opportunity to make this your dream home!
Zillow last checked: 8 hours ago
Listing updated: May 14, 2025 at 03:25am
Listed by:
Brian Hall 804-475-6643,
The RVA Group Realty
Bought with:
Susan Koutsoukos, 0225266175
FREI/United Real Estate Premier Inc
Source: CVRMLS,MLS#: 2509395 Originating MLS: Central Virginia Regional MLS
Originating MLS: Central Virginia Regional MLS
Facts & features
Interior
Bedrooms & bathrooms
- Bedrooms: 3
- Bathrooms: 3
- Full bathrooms: 3
Primary bedroom
- Level: Second
- Dimensions: 0 x 0
Bedroom 2
- Level: Second
- Dimensions: 0 x 0
Bedroom 3
- Level: Second
- Dimensions: 0 x 0
Dining room
- Level: First
- Dimensions: 0 x 0
Family room
- Level: First
- Dimensions: 0 x 0
Foyer
- Level: First
- Dimensions: 0 x 0
Other
- Description: Shower
- Level: First
Other
- Description: Tub & Shower
- Level: Second
Great room
- Level: First
- Dimensions: 0 x 0
Kitchen
- Level: First
- Dimensions: 0 x 0
Laundry
- Level: First
- Dimensions: 0 x 0
Heating
- Electric, Heat Pump
Cooling
- Heat Pump
Appliances
- Included: Dishwasher, Electric Water Heater, Disposal, Microwave, Oven, Refrigerator
Features
- Flooring: Carpet, Tile, Wood
- Basement: Crawl Space
- Attic: Pull Down Stairs
- Number of fireplaces: 1
- Fireplace features: Gas
Interior area
- Total interior livable area: 2,036 sqft
- Finished area above ground: 2,036
- Finished area below ground: 0
Property
Parking
- Parking features: Circular Driveway, Driveway, Off Street, Paved
- Has uncovered spaces: Yes
Features
- Levels: Two
- Stories: 2
- Patio & porch: Deck, Stoop
- Exterior features: Paved Driveway
- Pool features: None
- Fencing: None
Lot
- Size: 0.38 Acres
- Features: Corner Lot
Details
- Additional structures: Shed(s)
- Parcel number: 732680498200000
- Zoning description: R7
Construction
Type & style
- Home type: SingleFamily
- Architectural style: Colonial
- Property subtype: Single Family Residence
Materials
- Drywall, Frame, Hardboard
- Roof: Shingle
Condition
- Resale
- New construction: No
- Year built: 1985
Utilities & green energy
- Sewer: Public Sewer
- Water: Public
Community & neighborhood
Location
- Region: Midlothian
- Subdivision: Nuttree
Other
Other facts
- Ownership: Individuals
- Ownership type: Sole Proprietor
Price history
| Date | Event | Price |
|---|---|---|
| 5/12/2025 | Sold | $389,000+2.4%$191/sqft |
Source: | ||
| 4/24/2025 | Pending sale | $379,900$187/sqft |
Source: | ||
| 4/23/2025 | Listed for sale | $379,900+93.8%$187/sqft |
Source: | ||
| 2/2/2006 | Sold | $196,000+32.4%$96/sqft |
Source: Public Record | ||
| 8/27/2001 | Sold | $148,000$73/sqft |
Source: Public Record | ||
Public tax history
| Year | Property taxes | Tax assessment |
|---|---|---|
| 2025 | $3,239 +1% | $363,900 +2.2% |
| 2024 | $3,206 +14.5% | $356,200 +15.8% |
| 2023 | $2,800 +5.8% | $307,700 +7% |
Find assessor info on the county website
Neighborhood: 23112
Nearby schools
GreatSchools rating
- 5/10Clover Hill Elementary SchoolGrades: PK-5Distance: 1.9 mi
- 5/10Swift Creek Middle SchoolGrades: 6-8Distance: 0.8 mi
- 6/10Clover Hill High SchoolGrades: 9-12Distance: 1.3 mi
Schools provided by the listing agent
- Elementary: Clover Hill
- Middle: Swift Creek
- High: Clover Hill
Source: CVRMLS. This data may not be complete. We recommend contacting the local school district to confirm school assignments for this home.
Get a cash offer in 3 minutes
Find out how much your home could sell for in as little as 3 minutes with a no-obligation cash offer.
Estimated market value
$398,500
Get a cash offer in 3 minutes
Find out how much your home could sell for in as little as 3 minutes with a no-obligation cash offer.
Estimated market value
$398,500

