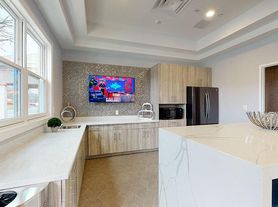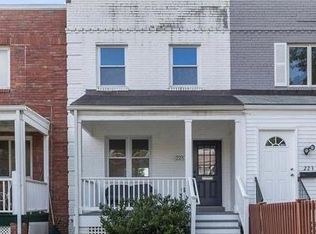From the inviting front porch to the soaring cathedral ceilings and open-concept layout, this home is sure to impress. The brand-new, designer two-tone kitchen boasts a breakfast bar, floating shelves, a pantry cabinet, quartz countertops, a tile backsplash, and sleek matte white and gold appliances. Throughout the home, you'll find high-end finishes, including beautifully renovated bathrooms, elegant entertaining spaces, a cozy wood-burning fireplace, and preserved original hardwood floors. The main level features a spacious primary suite with a private bath, along with two additional bedrooms and a full hall bath. The lower level offers even more space with a generous rec room that opens to a screened porch, a fourth bedroom, and another tastefully updated full bath. Set on a quiet -acre lot bordering woods on two sides, the fully fenced yard includes a large storage shed, covered carport, and a unique corner location with added parking potential. Major upgrades include a new roof, windows, electrical panel, and more just move in and enjoy! Conveniently located just 0.3 miles to the bus stop and 2.6 miles to the Metro.
House for rent
$4,500/mo
4501 Tipton Ln, Alexandria, VA 22310
4beds
2,208sqft
Price may not include required fees and charges.
Singlefamily
Available Sat Nov 1 2025
Cats, dogs OK
Central air, electric
In basement laundry
3 Carport spaces parking
Natural gas, forced air, fireplace
What's special
Cozy wood-burning fireplacePrivate bathUnique corner locationFully fenced yardOpen-concept layoutElectrical panelQuiet -acre lot
- 1 day |
- -- |
- -- |
Travel times
Looking to buy when your lease ends?
Consider a first-time homebuyer savings account designed to grow your down payment with up to a 6% match & 3.83% APY.
Facts & features
Interior
Bedrooms & bathrooms
- Bedrooms: 4
- Bathrooms: 3
- Full bathrooms: 3
Heating
- Natural Gas, Forced Air, Fireplace
Cooling
- Central Air, Electric
Appliances
- Included: Dishwasher, Disposal, Dryer, Microwave, Washer
- Laundry: In Basement, In Unit
Features
- Combination Kitchen/Dining, Combination Kitchen/Living, Entry Level Bedroom, Kitchen Island, Open Floorplan, Pantry, Upgraded Countertops
- Has basement: Yes
- Has fireplace: Yes
Interior area
- Total interior livable area: 2,208 sqft
Property
Parking
- Total spaces: 3
- Parking features: Carport, Driveway, Covered
- Has carport: Yes
- Details: Contact manager
Features
- Exterior features: Contact manager
Details
- Parcel number: 0823230002
Construction
Type & style
- Home type: SingleFamily
- Architectural style: RanchRambler
- Property subtype: SingleFamily
Materials
- Roof: Shake Shingle
Condition
- Year built: 1971
Community & HOA
Location
- Region: Alexandria
Financial & listing details
- Lease term: Contact For Details
Price history
| Date | Event | Price |
|---|---|---|
| 10/10/2025 | Listed for rent | $4,500$2/sqft |
Source: Bright MLS #VAFX2274050 | ||
| 10/9/2025 | Sold | $799,000$362/sqft |
Source: | ||
| 10/2/2025 | Pending sale | $799,000$362/sqft |
Source: | ||
| 9/25/2025 | Contingent | $799,000$362/sqft |
Source: | ||
| 9/23/2025 | Listed for sale | $799,000-1.2%$362/sqft |
Source: | ||

