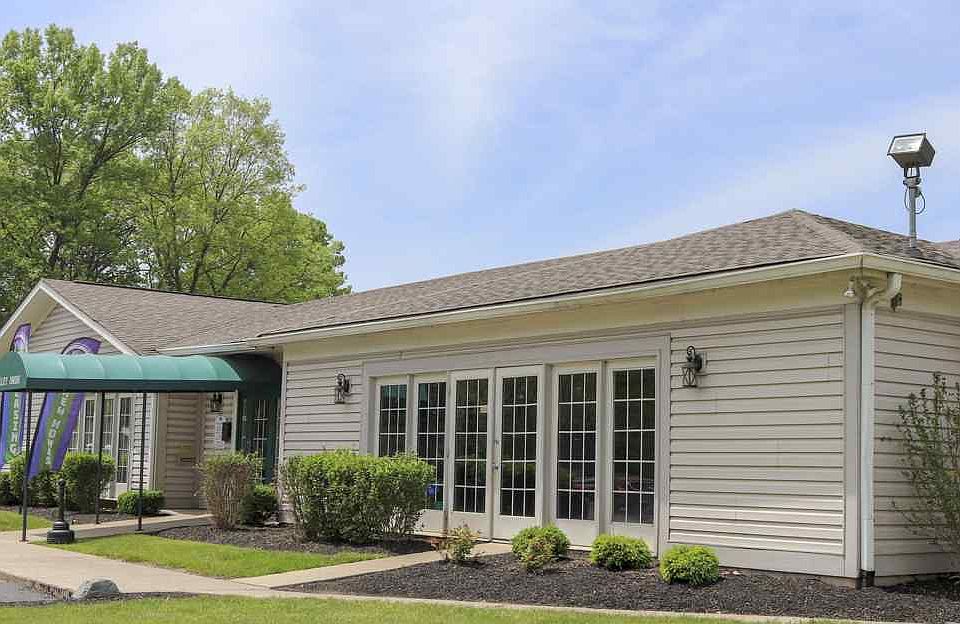Feast on savings! Free rent until February and a free application when you use code 946RENT50OFFAPP3 bed/2 bath, 1456 sq. ft. home available! Call today to schedule a viewing and find out how easy it is to move into a new home!
New construction
$128,995
4502 Denver Ct, Indianapolis, IN 46241
3beds
1,456sqft
Manufactured Home
Built in 2025
-- sqft lot
$-- Zestimate®
$89/sqft
$-- HOA
Newly built
No waiting required — this home is brand new and ready for you to move in.
- 7 days |
- 235 |
- 7 |
Zillow last checked: November 20, 2025 at 04:50am
Listing updated: November 20, 2025 at 04:50am
Listed by:
YES!Communities
Source: Yes! Communities
Travel times
Schedule tour
Select your preferred tour type — either in-person or real-time video tour — then discuss available options with the builder representative you're connected with.
Facts & features
Interior
Bedrooms & bathrooms
- Bedrooms: 3
- Bathrooms: 2
- Full bathrooms: 2
Interior area
- Total interior livable area: 1,456 sqft
Construction
Type & style
- Home type: MobileManufactured
- Property subtype: Manufactured Home
Condition
- New Construction
- New construction: Yes
- Year built: 2025
Details
- Builder name: YES!Communities
Community & HOA
Community
- Subdivision: Valleybrook
Location
- Region: Indianapolis
Financial & listing details
- Price per square foot: $89/sqft
- Date on market: 11/15/2025
About the community
Located in Indianapolis, Valleybrook is located near I-465 and I-70 for an easy commute to the greater Indianapolis area. Our amenities feature two sparkling swimming pools, a playground, basketball court, RV storage and more! For an affordable home in Indianapolis, discover Valleybrook! Come visit us today!

4620 High School Rd., Indianapolis, IN 46241
Source: Yes! Communities