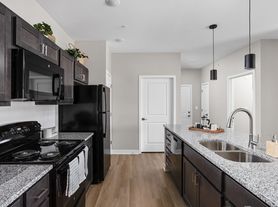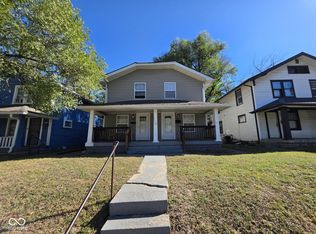Welcome to this beautifully remodeled gem just minutes from both the heart of Broad Ripple & downtown Indy! This stylish 3-bedroom, 1-bath home has been thoughtfully updated from top to bottom. Inside, you'll find luxury vinyl plank flooring throughout, custom designer switches, and a freshly tiled bathroom that adds a modern touch. The kitchen is a dream, featuring stainless steel appliances, quartz.
Tenant pays all utilities for the home. Application process through Zillow & Rent Redi. Please reach out with any questions or to schedule a tour!!
Flexible Lease durations available, smoke free property, pets welcome with deposit & approval, Utilities are covered by Tenants
House for rent
Accepts Zillow applicationsSpecial offer
$1,650/mo
4502 Evanston Ave, Indianapolis, IN 46205
3beds
1,000sqft
Price may not include required fees and charges.
Single family residence
Available now
Cats, small dogs OK
Central air
In unit laundry
Detached parking
Heat pump
What's special
Remodeled gemCustom designer switchesStainless steel appliancesFreshly tiled bathroom
- 1 day |
- -- |
- -- |
Travel times
Facts & features
Interior
Bedrooms & bathrooms
- Bedrooms: 3
- Bathrooms: 1
- Full bathrooms: 1
Heating
- Heat Pump
Cooling
- Central Air
Appliances
- Included: Dishwasher, Dryer, Freezer, Microwave, Oven, Refrigerator, Washer
- Laundry: In Unit
Features
- Flooring: Hardwood, Tile
Interior area
- Total interior livable area: 1,000 sqft
Property
Parking
- Parking features: Detached
- Details: Contact manager
Features
- Exterior features: No Utilities included in rent
Details
- Parcel number: 490718103271000801
Construction
Type & style
- Home type: SingleFamily
- Property subtype: Single Family Residence
Community & HOA
Location
- Region: Indianapolis
Financial & listing details
- Lease term: 1 Year
Price history
| Date | Event | Price |
|---|---|---|
| 10/20/2025 | Listed for rent | $1,650$2/sqft |
Source: Zillow Rentals | ||
| 9/5/2025 | Listing removed | $199,900$200/sqft |
Source: | ||
| 8/20/2025 | Price change | $199,900-2.4%$200/sqft |
Source: | ||
| 8/8/2025 | Price change | $204,900-2.4%$205/sqft |
Source: | ||
| 7/24/2025 | Price change | $209,900-2.3%$210/sqft |
Source: | ||
Neighborhood: Fairgrounds
- Special offer! Get $500 off your security deposit if you sign a lease for a November move in dateExpires November 20, 2025

