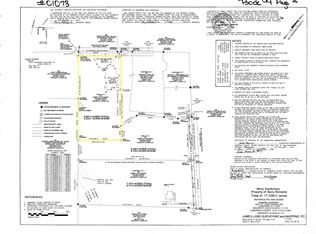Closed
$845,000
4502 Gold Hill Rd, Concord, NC 28025
3beds
4,636sqft
Single Family Residence
Built in 2007
3.77 Acres Lot
$-- Zestimate®
$182/sqft
$4,941 Estimated rent
Home value
Not available
Estimated sales range
Not available
$4,941/mo
Zestimate® history
Loading...
Owner options
Explore your selling options
What's special
Beautiful, custom all-brick home in desirable Mount Pleasant district. Sit on the front porch for coffee or on the new rear deck (July 2023) for afternoon sun overlooking the pool (with brand-new liner July 2023). On the main level you’ll find hardwoods throughout all common areas, a formal dining room, granite kitchen countertops with island & solid cherry custom cabinetry w pullouts, powder room and flex room with a full bathroom & shower tub combo. Custom blinds throughout, plantation shutters on front door & side lights. Spacious primary bedroom upstairs has a large bathroom and walk-in closet ensuite featuring dual sink vanity w two drawer stacks, step in shower and large soaking tub. Two additional bedrooms upstairs, one w a walk-in closet. Enjoy gaming in the bonus room w walk-in closet and storage room. Completed basement is perfect for entertaining w pool table/ping pong table included. Living area, full bath plus a private room that could be an office or workout room.
Zillow last checked: 8 hours ago
Listing updated: October 30, 2023 at 12:58pm
Listing Provided by:
Bonnie McDonald bonniemcdonaldrealestate@gmail.com,
Bonnie S. McDonald Real Estate
Bought with:
Keona Francis
Berkshire Hathaway HomeServices Elite Properties
Source: Canopy MLS as distributed by MLS GRID,MLS#: 4054135
Facts & features
Interior
Bedrooms & bathrooms
- Bedrooms: 3
- Bathrooms: 5
- Full bathrooms: 4
- 1/2 bathrooms: 1
Primary bedroom
- Level: Upper
Bedroom s
- Level: Upper
Bedroom s
- Level: Upper
Bathroom full
- Level: Main
Bathroom half
- Level: Main
Bathroom full
- Level: Basement
Bathroom full
- Level: Upper
Bonus room
- Level: Upper
Dining room
- Level: Main
Flex space
- Level: Basement
Flex space
- Level: Main
Kitchen
- Level: Main
Laundry
- Level: Main
Living room
- Level: Main
Recreation room
- Level: Basement
Other
- Level: Main
Heating
- Heat Pump
Cooling
- Central Air, Heat Pump
Appliances
- Included: Dishwasher, Disposal, Electric Range, Electric Water Heater, Exhaust Fan, Microwave, Refrigerator, Self Cleaning Oven, Water Softener
- Laundry: Laundry Room, Main Level, Sink
Features
- Breakfast Bar, Soaking Tub, Kitchen Island, Walk-In Closet(s)
- Flooring: Carpet, Concrete, Tile, Vinyl, Wood
- Windows: Window Treatments
- Basement: Finished,Storage Space,Walk-Out Access
- Attic: Pull Down Stairs,Walk-In
- Fireplace features: Gas Log, Living Room, Propane
Interior area
- Total structure area: 3,168
- Total interior livable area: 4,636 sqft
- Finished area above ground: 3,168
- Finished area below ground: 1,468
Property
Parking
- Total spaces: 2
- Parking features: Driveway, Attached Garage, Garage on Main Level
- Attached garage spaces: 2
- Has uncovered spaces: Yes
Features
- Levels: Two
- Stories: 2
- Patio & porch: Deck, Front Porch, Patio, Wrap Around
- Has private pool: Yes
- Pool features: In Ground
- Fencing: Back Yard
Lot
- Size: 3.77 Acres
- Features: Sloped
Details
- Additional structures: Outbuilding
- Additional parcels included: 5652 21 3265 0000
- Parcel number: 5652 21 4339 0000
- Zoning: AO
- Special conditions: Standard
- Other equipment: Fuel Tank(s)
Construction
Type & style
- Home type: SingleFamily
- Architectural style: Transitional
- Property subtype: Single Family Residence
Materials
- Brick Full
- Roof: Shingle
Condition
- New construction: No
- Year built: 2007
Utilities & green energy
- Sewer: Septic Installed
- Water: Well
- Utilities for property: Cable Connected, Electricity Connected, Propane
Community & neighborhood
Security
- Security features: Security System
Location
- Region: Concord
- Subdivision: None
Other
Other facts
- Listing terms: Cash,Conventional,FHA,USDA Loan,VA Loan
- Road surface type: Concrete, Paved
Price history
| Date | Event | Price |
|---|---|---|
| 10/30/2023 | Sold | $845,000-3.4%$182/sqft |
Source: | ||
| 8/1/2023 | Listed for sale | $875,000$189/sqft |
Source: | ||
Public tax history
| Year | Property taxes | Tax assessment |
|---|---|---|
| 2023 | $4,272 +0.8% | $521,030 +0.8% |
| 2022 | $4,239 | $517,010 |
| 2021 | $4,239 +14% | $517,010 +11.2% |
Find assessor info on the county website
Neighborhood: 28025
Nearby schools
GreatSchools rating
- 7/10Mount Pleasant ElementaryGrades: K-5Distance: 4.5 mi
- 4/10Mount Pleasant MiddleGrades: 6-8Distance: 2.9 mi
- 4/10Mount Pleasant HighGrades: 9-12Distance: 3 mi
Schools provided by the listing agent
- Elementary: Mount Pleasant
- Middle: Mount Pleasant
- High: Mount Pleasant
Source: Canopy MLS as distributed by MLS GRID. This data may not be complete. We recommend contacting the local school district to confirm school assignments for this home.
Get pre-qualified for a loan
At Zillow Home Loans, we can pre-qualify you in as little as 5 minutes with no impact to your credit score.An equal housing lender. NMLS #10287.
