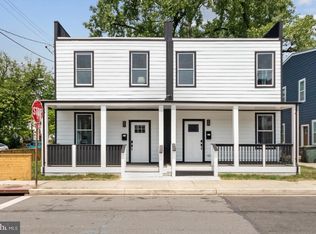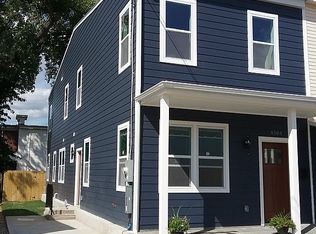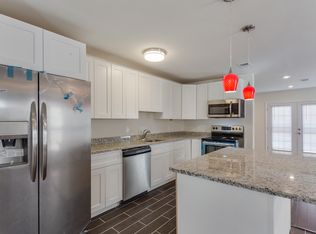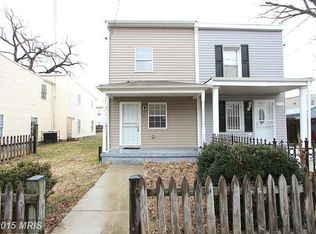Sold for $528,000 on 01/18/24
$528,000
4502 Lee St NE, Washington, DC 20019
3beds
2,000sqft
Single Family Residence
Built in 2023
3,111 Square Feet Lot
$512,100 Zestimate®
$264/sqft
$5,169 Estimated rent
Home value
$512,100
$486,000 - $538,000
$5,169/mo
Zestimate® history
Loading...
Owner options
Explore your selling options
What's special
Deanwood Deluxe Home! All new from top to bottom with modern finishes! The bright and airy feel begins while sitting on the covered front patio, and continues on throughout the house. The whole main level is an open space concept with wide planked, light-colored wood flooring and recessed lighting throughout. The all-white sleek kitchen with SS appliances has an island which makes it perfect for hosting events. The whole main level has great entertainment flow including a powder room for guests. The dining area off the kitchen leads to a private deck. From the deck, you can enjoy the patios, fresh green lawn and the fully fenced in yard. This home has a private shared driveway for two cars. Upstairs, there is the master ensuite, two bedrooms and the second full bath. Vivent Smart Home security system installed and equipment already paid for. Now let’s talk local resources: 5 min walk to Deanwood Metro, the Deanwood Library is just across the street, the Deanwood Aquatic Center and access to two rec centers are also nearby. Walmart, Costco and Safeway are within 10min driving. Speaking of commuting, the Metro is a few steps away and there is easy access to 495/295/695/Route 50 and Route 1. This property qualifies for a 10k grant for buyers through the George Mason Welcome Home program.
Zillow last checked: 8 hours ago
Listing updated: January 19, 2024 at 06:53am
Listed by:
Bianca Reyes 703-606-8610,
I-Agent Realty Incorporated
Bought with:
Michele Cook, 0225256206
Keller Williams Realty
Source: Bright MLS,MLS#: DCDC2091348
Facts & features
Interior
Bedrooms & bathrooms
- Bedrooms: 3
- Bathrooms: 3
- Full bathrooms: 2
- 1/2 bathrooms: 1
- Main level bathrooms: 1
Basement
- Area: 0
Heating
- Hot Water, Electric
Cooling
- Central Air, Electric
Appliances
- Included: Microwave, Dryer, Ice Maker, Oven/Range - Electric, Refrigerator, Washer, Electric Water Heater
- Laundry: Upper Level, Washer In Unit, Dryer In Unit
Features
- Open Floorplan, Kitchen Island, Recessed Lighting
- Flooring: Wood
- Has basement: No
- Has fireplace: No
Interior area
- Total structure area: 2,000
- Total interior livable area: 2,000 sqft
- Finished area above ground: 2,000
- Finished area below ground: 0
Property
Parking
- Total spaces: 2
- Parking features: Concrete, Driveway
- Uncovered spaces: 2
Accessibility
- Accessibility features: None
Features
- Levels: Two
- Stories: 2
- Patio & porch: Deck, Porch, Patio
- Pool features: None
- Fencing: Back Yard,Privacy,Wood
Lot
- Size: 3,111 sqft
- Features: Unknown Soil Type
Details
- Additional structures: Above Grade, Below Grade
- Parcel number: 5155//0148
- Zoning: RES
- Special conditions: Standard
Construction
Type & style
- Home type: SingleFamily
- Architectural style: Colonial
- Property subtype: Single Family Residence
- Attached to another structure: Yes
Materials
- Vinyl Siding
- Foundation: Slab
Condition
- Excellent
- New construction: No
- Year built: 2023
- Major remodel year: 2023
Utilities & green energy
- Sewer: Public Sewer
- Water: Public
Community & neighborhood
Security
- Security features: Security System, Smoke Detector(s)
Location
- Region: Washington
- Subdivision: Deanwood
Other
Other facts
- Listing agreement: Exclusive Right To Sell
- Listing terms: Cash,Conventional,FHA,VA Loan
- Ownership: Fee Simple
Price history
| Date | Event | Price |
|---|---|---|
| 1/18/2024 | Sold | $528,000+0.6%$264/sqft |
Source: | ||
| 11/16/2023 | Contingent | $525,000$263/sqft |
Source: | ||
| 11/10/2023 | Listed for sale | $525,000+5.2%$263/sqft |
Source: | ||
| 10/9/2023 | Contingent | $499,000$250/sqft |
Source: | ||
| 9/23/2023 | Listed for sale | $499,000$250/sqft |
Source: | ||
Public tax history
| Year | Property taxes | Tax assessment |
|---|---|---|
| 2025 | $3,540 -67.1% | $506,330 +0.7% |
| 2024 | $10,771 +503.7% | $502,720 +139.5% |
| 2023 | $1,784 +8% | $209,900 +8% |
Find assessor info on the county website
Neighborhood: Deanwood
Nearby schools
GreatSchools rating
- 5/10Houston Elementary SchoolGrades: PK-5Distance: 0.4 mi
- 4/10Kelly Miller Middle SchoolGrades: 6-8Distance: 0.8 mi
- 4/10H.D. Woodson High SchoolGrades: 9-12Distance: 1 mi
Schools provided by the listing agent
- Elementary: Houston
- Middle: Kelly Miller
- High: Woodson
- District: District Of Columbia Public Schools
Source: Bright MLS. This data may not be complete. We recommend contacting the local school district to confirm school assignments for this home.

Get pre-qualified for a loan
At Zillow Home Loans, we can pre-qualify you in as little as 5 minutes with no impact to your credit score.An equal housing lender. NMLS #10287.



