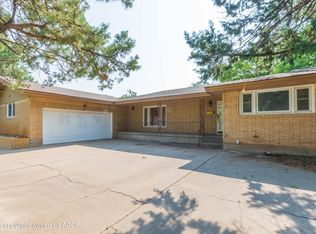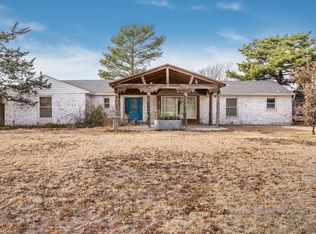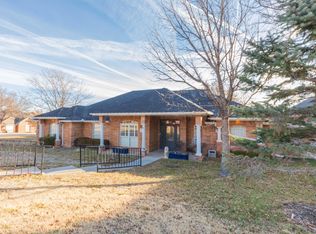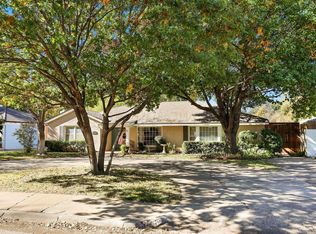West Hills is Calling! This charming 3 bedroom, 3 bath home is conveniently located near the Amarillo Country Club, but on a mature quiet street. It sits on two spacious lots and features two living areas, two fireplaces, formal dining, and a 2-car garage with shop space and great storage. The updated kitchen (2020) boasts custom cabinets, island, high-end appliances, and electrical, plumbing, and insulation updates throughout per seller. Beautiful hardwood and Saltillo tile floors flow throughout. Enjoy 3 patios, extensive landscaping, mature trees, a covered front porch, and a heated Yoderbilt greenhouse. Shop/storage building in backyard. Stone exterior, circle drive, updated HVAC, and 8' privacy fenced in back yard. Iron fence around front/side yard. A rare find in NW Amarillo
For sale
Price cut: $10K (11/2)
$440,000
4502 SW 2nd Ave, Amarillo, TX 79106
3beds
3,013sqft
Est.:
Single Family Residence
Built in 1951
0.85 Acres Lot
$429,800 Zestimate®
$146/sqft
$-- HOA
What's special
Spacious lotsTwo fireplacesHeated yoderbilt greenhouseFormal diningCircle driveMature treesCovered front porch
- 136 days |
- 370 |
- 27 |
Zillow last checked: 8 hours ago
Listing updated: November 03, 2025 at 10:58am
Listed by:
Patrick Lee 806-570-7712,
EXP Realty, LLC
Source: AMMLS,MLS#: 25-6826
Tour with a local agent
Facts & features
Interior
Bedrooms & bathrooms
- Bedrooms: 3
- Bathrooms: 3
- Full bathrooms: 2
- 1/2 bathrooms: 1
Rooms
- Room types: Living Areas, Bonus Room, Utility Room, Workshop, Office
Primary bedroom
- Area: 300
- Dimensions: 20 x 15
Bedroom 2
- Area: 180
- Dimensions: 15 x 12
Bedroom 3
- Area: 180
- Dimensions: 15 x 12
Dining room
- Area: 420
- Dimensions: 21 x 20
Kitchen
- Area: 240
- Dimensions: 20 x 12
Living room
- Area: 375
- Dimensions: 25 x 15
Office
- Area: 180
- Dimensions: 15 x 12
Heating
- Natural Gas, Central
Cooling
- Central Air
Appliances
- Included: Oven, Microwave, Dishwasher
- Laundry: Laundry Room, Hook-Up Electric
Features
- Number of fireplaces: 2
- Fireplace features: Gas Log, Wood Burning
Interior area
- Total structure area: 3,013
- Total interior livable area: 3,013 sqft
Property
Parking
- Total spaces: 2
- Parking features: Garage Faces Side, Garage Door Opener
- Garage spaces: 2
Features
- Levels: One
- Fencing: Wrought Iron,Wood
Lot
- Size: 0.85 Acres
- Features: Corner Lot
Details
- Additional structures: Greenhouse, Storage
- Parcel number: 190875
- Zoning description: 0100 - NW Amarillo in City Limits
Construction
Type & style
- Home type: SingleFamily
- Property subtype: Single Family Residence
Materials
- Wood Frame, Stone
- Foundation: Slab
- Roof: Composition
Condition
- New construction: No
- Year built: 1951
Utilities & green energy
- Sewer: Public Sewer
- Water: City
Community & HOA
HOA
- Has HOA: No
Location
- Region: Amarillo
Financial & listing details
- Price per square foot: $146/sqft
- Tax assessed value: $373,596
- Date on market: 8/1/2025
- Listing terms: VA Loan,FHA,Conventional
Estimated market value
$429,800
$408,000 - $451,000
$2,659/mo
Price history
Price history
| Date | Event | Price |
|---|---|---|
| 11/2/2025 | Price change | $440,000-2.2%$146/sqft |
Source: | ||
| 8/1/2025 | Listed for sale | $450,000+4.7%$149/sqft |
Source: | ||
| 9/18/2024 | Listing removed | $429,900$143/sqft |
Source: | ||
| 7/20/2024 | Listed for sale | $429,900-2.3%$143/sqft |
Source: | ||
| 6/1/2024 | Listing removed | -- |
Source: | ||
Public tax history
Public tax history
| Year | Property taxes | Tax assessment |
|---|---|---|
| 2025 | -- | $373,596 -0.3% |
| 2024 | $7,791 -10.9% | $374,740 -7.3% |
| 2023 | $8,743 -1.5% | $404,092 +7.9% |
Find assessor info on the county website
BuyAbility℠ payment
Est. payment
$2,737/mo
Principal & interest
$2139
Property taxes
$444
Home insurance
$154
Climate risks
Neighborhood: 79106
Nearby schools
GreatSchools rating
- 5/10Avondale Elementary SchoolGrades: PK-5Distance: 1.1 mi
- 3/10Houston Middle SchoolGrades: 6-8Distance: 0.8 mi
- 4/10Tascosa High SchoolGrades: 9-12Distance: 1.7 mi
Schools provided by the listing agent
- Elementary: Avondale
- Middle: Houston
- High: Tascosa
Source: AMMLS. This data may not be complete. We recommend contacting the local school district to confirm school assignments for this home.
- Loading
- Loading




