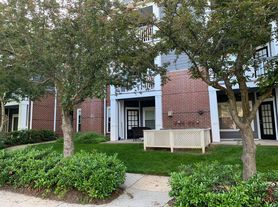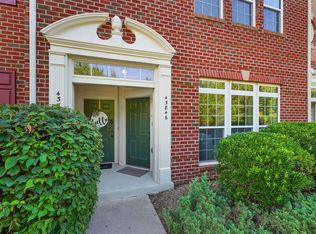Live in the country, yet minutes from all the city amenities.
We have completely renovated this townhouse with hardwood throughout, painted it from top to bottom and updated all the bathrooms and kitchen.
It is just waiting to be lived in by those who love open and sunny spaces.
Be the 1st to live in this fresh & welcoming space.
3 Bedrooms and 2.5 baths in a sunny, open concept, large townhouse that is nestled into greenspace, yet walking distance from ONE LOUDOUN. 1800sqFt on 2 floors to create nooks & privacy.
Minutes from Rt. 7 & Rt. 28,
1 light from Rt. 7 & Loudoun County Pkwy/Riverside Pkwy
Backs onto Broad Run Creek and feeds into the Potomac River.
Located in the University Center neighborhood with the good area schools:
Elementary: Steuart W. Weller Elementary School (PreK-5) approx. 1.4 miles away.
ratings: Weller ~6/10
Middle: Belmont Ridge Middle School (Grades 6-8) approx. 3.4 miles away.
ratings: Belmont Ridge ~8/10
High School: Riverside High School (Grades 9-12) approx. 3.5 miles away.
ratings: Riverside ~9/10)
We are seeking long term tenants with a 1 year lease to start, then annual extensions.
We analyse potential applicants for income to debt ratio as well as review their full credit ratings.
A background check is also required.
Utilities costs are lowered due to the basement not being included in this rental.
The ground floor is a separate unit.
Utilities stay in the landlord's name. This tenant pays of the monthly utilities.
Internet included
I parking spot in front of the townhouse with additional street parking for residential vehicles
Access to community pool and amenities included.
No smoking and no pets
Furnished option available.
Serious inquiries only.
Online application process with upload of required documents.
Internet included.
No smoking
No pets
2/3 of townhouse utilities are charged on a monthly basis. Approximately $550/month + any overages at 66%.
Online application submission
Townhouse for rent
Accepts Zillow applications
$2,900/mo
45026 University Dr, Ashburn, VA 20147
3beds
1,800sqft
Price may not include required fees and charges.
Townhouse
Available Sat Nov 1 2025
No pets
Central air
In unit laundry
Off street parking
Forced air
What's special
Sunny open conceptLarge townhouseNestled into greenspaceOpen and sunny spaces
- 5 days |
- -- |
- -- |
Travel times
Facts & features
Interior
Bedrooms & bathrooms
- Bedrooms: 3
- Bathrooms: 3
- Full bathrooms: 2
- 1/2 bathrooms: 1
Heating
- Forced Air
Cooling
- Central Air
Appliances
- Included: Dishwasher, Dryer, Microwave, Oven, Refrigerator, Washer
- Laundry: In Unit
Features
- Flooring: Hardwood, Tile
Interior area
- Total interior livable area: 1,800 sqft
Property
Parking
- Parking features: Off Street
- Details: Contact manager
Features
- Exterior features: Heating system: Forced Air, Internet included in rent
Details
- Parcel number: 039373664000
Construction
Type & style
- Home type: Townhouse
- Property subtype: Townhouse
Utilities & green energy
- Utilities for property: Internet
Building
Management
- Pets allowed: No
Community & HOA
Location
- Region: Ashburn
Financial & listing details
- Lease term: 1 Year
Price history
| Date | Event | Price |
|---|---|---|
| 10/27/2025 | Price change | $2,900-3.3%$2/sqft |
Source: Zillow Rentals | ||
| 10/24/2025 | Listed for rent | $3,000+87.5%$2/sqft |
Source: Zillow Rentals | ||
| 3/24/2021 | Listing removed | -- |
Source: Owner | ||
| 11/23/2018 | Listing removed | $1,600$1/sqft |
Source: Owner | ||
| 11/5/2018 | Price change | $1,600+6.7%$1/sqft |
Source: Owner | ||

