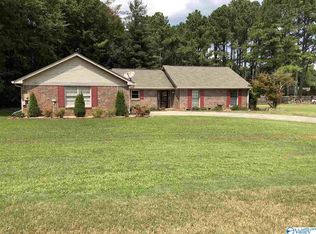Beautiful 3 bedroom home with relaxing private backyard overlooking the Wheeler Wildlife Refuge. The oversized master bedroom features an en suite with ample size walk in closet and doors that open to the backyard. Kitchen has granite countertops, farmhouse style sink, walk in pantry and greenhouse window box. Living room has soaring cathedral ceilings and gas log fireplace.
This property is off market, which means it's not currently listed for sale or rent on Zillow. This may be different from what's available on other websites or public sources.
