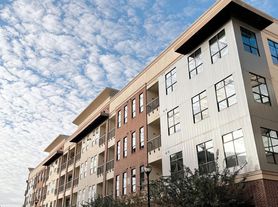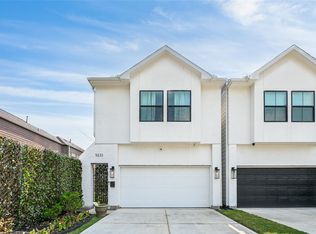Beautifully appointed, totally renovated ranch in Afton Oaks on much coveted, landscaped, highly desirable cul-de-sac lot w/massive, meticulously maintained, magnificent oaks & inviting, oasis-like pool/spa. Gracious rooms feature: floor2ceiling windows, hardwoods, cook's kitchen, crown moldings, abundant storage, extensive recessed Halogen art lighting, mud room, raised ceiling dining room, open cook's kitchen/family room, recessed & outdoor speakers, outdoor TV, detached guest apartment 1/1. Quarters can be 4th bedroom / 3rd bathroom, beautifully renovated bathrooms & master access to pool/spa through French Doors. Walk to River Oaks District and Highland Village commercial, and only slightly further afield, the world-class dining and shopping venues of The Galleria and Uptown Park. Enjoy the recreational facilities of the 1500 acres of Houston's beloved Memorial Park. Gorgeous house in fabulous inner loop location in prestigious, deed-restricted, security patrolled Afton Oaks.
Copyright notice - Data provided by HAR.com 2022 - All information provided should be independently verified.
House for rent
$6,250/mo
4503 Bryn Mawr Ln, Houston, TX 77027
3beds
2,231sqft
Price may not include required fees and charges.
Singlefamily
Available now
No pets
Electric
Electric dryer hookup laundry
1 Parking space parking
Natural gas
What's special
Outdoor speakersCrown moldingsMagnificent oaksRaised ceiling dining roomCul-de-sac lotRenovated bathroomsAbundant storage
- 7 days |
- -- |
- -- |
Travel times
Looking to buy when your lease ends?
Consider a first-time homebuyer savings account designed to grow your down payment with up to a 6% match & a competitive APY.
Facts & features
Interior
Bedrooms & bathrooms
- Bedrooms: 3
- Bathrooms: 2
- Full bathrooms: 2
Rooms
- Room types: Breakfast Nook, Office
Heating
- Natural Gas
Cooling
- Electric
Appliances
- Included: Dishwasher, Disposal, Oven, Range, Refrigerator
- Laundry: Electric Dryer Hookup, Hookups, Washer Hookup
Features
- All Bedrooms Down
- Flooring: Tile, Wood
Interior area
- Total interior livable area: 2,231 sqft
Property
Parking
- Total spaces: 1
- Parking features: Covered
- Details: Contact manager
Features
- Stories: 1
- Exterior features: All Bedrooms Down, Architecture Style: Ranch Rambler, Back Yard, Cul-De-Sac, Detached, Electric Dryer Hookup, Flooring: Wood, Formal Dining, Formal Living, Garage Apartment, Gated, Gunite, Heating: Gas, Lot Features: Back Yard, Cul-De-Sac, Subdivided, Pets - No, Private, Quarters/Guest House, Subdivided, Utility Room in Garage, Washer Hookup
- Has private pool: Yes
- Has spa: Yes
- Spa features: Hottub Spa
Details
- Parcel number: 0801190000010
Construction
Type & style
- Home type: SingleFamily
- Architectural style: RanchRambler
- Property subtype: SingleFamily
Condition
- Year built: 1955
Community & HOA
HOA
- Amenities included: Pool
Location
- Region: Houston
Financial & listing details
- Lease term: Long Term,12 Months
Price history
| Date | Event | Price |
|---|---|---|
| 11/12/2025 | Listed for rent | $6,250+4.2%$3/sqft |
Source: | ||
| 12/2/2024 | Listing removed | $6,000$3/sqft |
Source: | ||
| 11/15/2024 | Price change | $6,000-4%$3/sqft |
Source: | ||
| 8/10/2024 | Listed for rent | $6,250$3/sqft |
Source: | ||
| 2/14/2024 | Listing removed | -- |
Source: | ||

