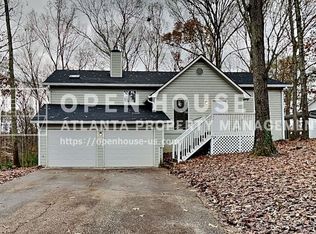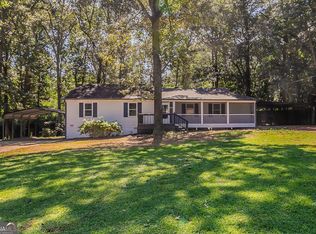Closed
$318,000
4503 Laurie Ln, Powder Springs, GA 30127
3beds
1,404sqft
Single Family Residence
Built in 1988
0.49 Acres Lot
$314,900 Zestimate®
$226/sqft
$1,879 Estimated rent
Home value
$314,900
$299,000 - $331,000
$1,879/mo
Zestimate® history
Loading...
Owner options
Explore your selling options
What's special
Welcome to your Dream Home! This beautifully renovated 3 bed, 2 bath residence is nestled on a level lot and NO HOA. Step inside to discover an inviting open floor plan, accentuated by high ceilings and abundant natural light from every corner. The spacious open-concept design integrates the living, dining, and kitchen areas, creating an ideal space for entertaining and everyday living. Enjoy the spacious living room with a center fireplace, and the light-filled dining room that opens onto the private deck. The kitchen boasts butcher block countertops, tiled backsplash, stainless steel appliances and ample storage. Entertain friends and family on the new deck overlooking the private level back yard. Relax in the master suite on the main level featuring accent wall and new luxurious en-suite bathroom with large, custom tiled shower, dual shower heads and separate sinks. Two additional bedrooms and new full bathroom upstairs, and separate half bathroom on the main level for your guests. Additional features include new flooring, carpet, light fixtures, and many more upgrades. Located less than 3 miles from Downtown Powder Springs.... this home offers both convenience and tranquility. Schedule your private showing today!Welcome to your Dream Home! This beautifully renovated 3 bed, 2 bath residence is nestled on a level lot and NO HOA. Step inside to discover an inviting open floor plan, accentuated by high ceilings and abundant natural light from every corner. The spacious open-concept design integrates the living, dining, and kitchen areas, creating an ideal space for entertaining and everyday living. Enjoy the spacious living room with a center fireplace, and the light-filled dining room that opens onto the private deck. The kitchen boasts butcher block countertops, tiled backsplash, stainless steel appliances and ample storage. Entertain friends and family on the new deck overlooking the private level back yard. Relax in the master suite on the main level featuring accent wall and new luxurious en-suite bathroom with large, custom tiled shower, dual shower heads and separate sinks. Two additional bedrooms and new full bathroom upstairs, and separate half bathroom on the main level for your guests. Additional features include new flooring, carpet, light fixtures, and many more upgrades. Located less than 3 miles from Downtown Powder Springs.... this home offers both convenience and tranquility. Schedule your private showing today!
Zillow last checked: 8 hours ago
Listing updated: July 22, 2025 at 06:32am
Listed by:
Cyndie Fenn 770-378-4872,
BHHS Georgia Properties
Bought with:
Val Lemoine, 370090
Keller Williams Realty
Source: GAMLS,MLS#: 10208548
Facts & features
Interior
Bedrooms & bathrooms
- Bedrooms: 3
- Bathrooms: 3
- Full bathrooms: 2
- 1/2 bathrooms: 1
- Main level bathrooms: 1
- Main level bedrooms: 1
Kitchen
- Features: Breakfast Area, Solid Surface Counters
Heating
- Central
Cooling
- Ceiling Fan(s), Central Air
Appliances
- Included: Gas Water Heater, Dishwasher, Stainless Steel Appliance(s)
- Laundry: In Garage
Features
- High Ceilings, Double Vanity, Tile Bath, Master On Main Level
- Flooring: Hardwood, Carpet
- Basement: None
- Has fireplace: Yes
- Fireplace features: Family Room, Gas Starter, Masonry
- Common walls with other units/homes: No Common Walls
Interior area
- Total structure area: 1,404
- Total interior livable area: 1,404 sqft
- Finished area above ground: 1,404
- Finished area below ground: 0
Property
Parking
- Parking features: Side/Rear Entrance
Features
- Levels: Two
- Stories: 2
- Patio & porch: Deck, Porch
- Body of water: None
Lot
- Size: 0.49 Acres
- Features: Level
Details
- Additional structures: Shed(s)
- Parcel number: 19124600210
Construction
Type & style
- Home type: SingleFamily
- Architectural style: Traditional
- Property subtype: Single Family Residence
Materials
- Wood Siding, Block
- Foundation: Slab
- Roof: Composition
Condition
- Updated/Remodeled
- New construction: No
- Year built: 1988
Utilities & green energy
- Electric: 220 Volts
- Sewer: Septic Tank
- Water: Public
- Utilities for property: Cable Available, Electricity Available, Natural Gas Available
Community & neighborhood
Security
- Security features: Smoke Detector(s)
Community
- Community features: None
Location
- Region: Powder Springs
- Subdivision: Evans Forest Estates
HOA & financial
HOA
- Has HOA: No
- Services included: Other
Other
Other facts
- Listing agreement: Exclusive Right To Sell
Price history
| Date | Event | Price |
|---|---|---|
| 10/19/2023 | Sold | $318,000+1%$226/sqft |
Source: | ||
| 10/4/2023 | Pending sale | $314,900$224/sqft |
Source: | ||
| 9/29/2023 | Listed for sale | $314,900+53.6%$224/sqft |
Source: | ||
| 6/6/2023 | Sold | $205,000$146/sqft |
Source: Public Record | ||
Public tax history
| Year | Property taxes | Tax assessment |
|---|---|---|
| 2024 | $3,703 +1063.9% | $122,812 +17.1% |
| 2023 | $318 -20.8% | $104,916 +64.3% |
| 2022 | $401 | $63,860 |
Find assessor info on the county website
Neighborhood: 30127
Nearby schools
GreatSchools rating
- 6/10Hendricks Elementary SchoolGrades: PK-5Distance: 0.8 mi
- 8/10Cooper Middle SchoolGrades: 6-8Distance: 3.3 mi
- 5/10Mceachern High SchoolGrades: 9-12Distance: 5 mi
Schools provided by the listing agent
- Elementary: Hendricks
- Middle: Cooper
- High: Mceachern
Source: GAMLS. This data may not be complete. We recommend contacting the local school district to confirm school assignments for this home.
Get a cash offer in 3 minutes
Find out how much your home could sell for in as little as 3 minutes with a no-obligation cash offer.
Estimated market value
$314,900
Get a cash offer in 3 minutes
Find out how much your home could sell for in as little as 3 minutes with a no-obligation cash offer.
Estimated market value
$314,900

