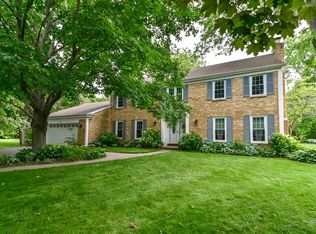Closed
$575,000
4503 North Main STREET, Wind Point, WI 53402
3beds
2,619sqft
Single Family Residence
Built in 1938
3.98 Acres Lot
$586,800 Zestimate®
$220/sqft
$2,570 Estimated rent
Home value
$586,800
$557,000 - $616,000
$2,570/mo
Zestimate® history
Loading...
Owner options
Explore your selling options
What's special
Discover a rare opportunity to own a 3.98-acre farmstead in prestigious Wind Point, WI, just steps from Lake Michigan. This expansive, wooded parcel offers seclusion and serenity. Located near the renowned Prairie School, top-tier education. The home was built in 1938 and has undergone extensive meticulous renovation from 2017-2024 with quality throughout. Hardwood floors, flooring in the basement, additions with full basements, completely updated electric, HVAC, and luxurious master bath with indoor lap pool. Property features Garage, Barn, Chicken Coop and Rabbit House. This home will appeal to all tastes and has handicap accessibility at the back door. Don't miss your chance to create a legacy estate in one of Wind Point's most coveted areas.
Zillow last checked: 8 hours ago
Listing updated: October 06, 2025 at 06:45am
Listed by:
Carol Hawes 262-930-1106,
SynerG Realty LLC
Bought with:
Kimberly M Mann
Source: WIREX MLS,MLS#: 1930185 Originating MLS: Metro MLS
Originating MLS: Metro MLS
Facts & features
Interior
Bedrooms & bathrooms
- Bedrooms: 3
- Bathrooms: 4
- Full bathrooms: 4
- Main level bedrooms: 1
Primary bedroom
- Level: Main
- Area: 208
- Dimensions: 13 x 16
Bedroom 2
- Level: Upper
- Area: 100
- Dimensions: 10 x 10
Bedroom 3
- Level: Upper
- Area: 399
- Dimensions: 21 x 19
Bathroom
- Features: Master Bedroom Bath: Walk-In Shower
Dining room
- Level: Main
- Area: 306
- Dimensions: 18 x 17
Kitchen
- Level: Main
- Area: 144
- Dimensions: 12 x 12
Living room
- Level: Main
- Area: 390
- Dimensions: 30 x 13
Heating
- Natural Gas, Forced Air
Cooling
- Central Air
Appliances
- Included: Cooktop, Dishwasher, Disposal, Dryer, Oven, Range, Refrigerator, Washer
Features
- High Speed Internet, Walk-In Closet(s)
- Flooring: Wood
- Basement: Full,Partially Finished
Interior area
- Total structure area: 2,619
- Total interior livable area: 2,619 sqft
- Finished area above ground: 2,619
Property
Parking
- Total spaces: 3
- Parking features: Garage Door Opener, Detached, 3 Car
- Garage spaces: 3
Features
- Levels: Two
- Stories: 2
- Pool features: In Ground
Lot
- Size: 3.98 Acres
- Features: Hobby Farm, Wooded
Details
- Additional structures: Barn(s)
- Parcel number: 192042328003000
- Zoning: Village
Construction
Type & style
- Home type: SingleFamily
- Architectural style: Farmhouse/National Folk
- Property subtype: Single Family Residence
Materials
- Brick, Brick/Stone, Fiber Cement, Aluminum Trim
Condition
- 21+ Years
- New construction: No
- Year built: 1938
Utilities & green energy
- Sewer: Public Sewer
- Water: Public
Community & neighborhood
Location
- Region: Racine
- Municipality: Wind Point
Price history
| Date | Event | Price |
|---|---|---|
| 10/6/2025 | Sold | $575,000-6.5%$220/sqft |
Source: | ||
| 9/14/2025 | Contingent | $614,900$235/sqft |
Source: | ||
| 9/2/2025 | Price change | $614,900-1.6%$235/sqft |
Source: | ||
| 8/7/2025 | Listed for sale | $624,900+156.6%$239/sqft |
Source: | ||
| 6/16/2016 | Sold | $243,500$93/sqft |
Source: Public Record Report a problem | ||
Public tax history
| Year | Property taxes | Tax assessment |
|---|---|---|
| 2024 | $6,994 -1.9% | $376,000 |
| 2023 | $7,132 +5.1% | $376,000 |
| 2022 | $6,786 +0.8% | $376,000 |
Find assessor info on the county website
Neighborhood: 53402
Nearby schools
GreatSchools rating
- 6/10O Brown Elementary SchoolGrades: PK-5Distance: 2.2 mi
- 1/10Jerstad-Agerholm Elementary SchoolGrades: PK-8Distance: 1 mi
- 3/10Horlick High SchoolGrades: 9-12Distance: 2.5 mi
Schools provided by the listing agent
- Elementary: O Brown
- Middle: Jerstad-Agerholm
- High: Horlick
- District: Racine
Source: WIREX MLS. This data may not be complete. We recommend contacting the local school district to confirm school assignments for this home.
Get pre-qualified for a loan
At Zillow Home Loans, we can pre-qualify you in as little as 5 minutes with no impact to your credit score.An equal housing lender. NMLS #10287.
Sell for more on Zillow
Get a Zillow Showcase℠ listing at no additional cost and you could sell for .
$586,800
2% more+$11,736
With Zillow Showcase(estimated)$598,536
