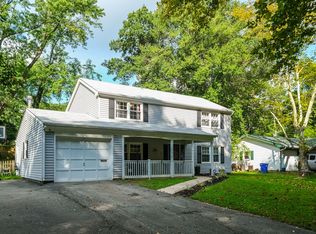Sold for $500,000 on 08/04/25
$500,000
4503 Oakview Ln, Bowie, MD 20715
4beds
1,872sqft
Single Family Residence
Built in 1966
9,947 Square Feet Lot
$495,600 Zestimate®
$267/sqft
$3,582 Estimated rent
Home value
$495,600
$441,000 - $555,000
$3,582/mo
Zestimate® history
Loading...
Owner options
Explore your selling options
What's special
ALERT - $15,000 Buyers Credit . WOW! Welcome Home! Nestled in the heart of the award winning Yorktown Elementary School district, a gifted and talented school. This home displays the gleaming accent of mocha hardwood flooring throughout the home. Accented by a cool grey interior with detailed brilliant white molding. Stainless steel appliances, built in microwave, granite countertops and space for an eat in kitchen table. Four bedrooms, two and a half bathrooms, and a first floor multiuse room that is rated to be a fifth bedroom. Mud room immediately upon entry. Roof less than eight years old. Hot water heater less than two years old. This home has the ambience of what home should feel like. This gem will not last long!
Zillow last checked: 9 hours ago
Listing updated: August 12, 2025 at 11:03am
Listed by:
Craig Hymon 301-801-7381,
Styles Realty Company
Bought with:
Brian G Mason, SP40000795
Signature Move Real Estate
Source: Bright MLS,MLS#: MDPG2155910
Facts & features
Interior
Bedrooms & bathrooms
- Bedrooms: 4
- Bathrooms: 3
- Full bathrooms: 2
- 1/2 bathrooms: 1
- Main level bathrooms: 1
Basement
- Area: 0
Heating
- Heat Pump, Electric, Natural Gas
Cooling
- Central Air, Electric
Appliances
- Included: Microwave, Self Cleaning Oven, Disposal, Dishwasher, Refrigerator, Gas Water Heater
- Laundry: Has Laundry
Features
- Dry Wall
- Flooring: Hardwood
- Has basement: No
- Has fireplace: No
Interior area
- Total structure area: 1,872
- Total interior livable area: 1,872 sqft
- Finished area above ground: 1,872
- Finished area below ground: 0
Property
Parking
- Total spaces: 5
- Parking features: Garage Faces Front, Garage Faces Side, Asphalt, Attached, Driveway
- Attached garage spaces: 1
- Uncovered spaces: 4
Accessibility
- Accessibility features: 2+ Access Exits
Features
- Levels: Two
- Stories: 2
- Pool features: None
Lot
- Size: 9,947 sqft
Details
- Additional structures: Above Grade, Below Grade
- Parcel number: 17141623099
- Zoning: RSF95
- Zoning description: Residential Single Family
- Special conditions: Standard
- Other equipment: None
Construction
Type & style
- Home type: SingleFamily
- Architectural style: Colonial
- Property subtype: Single Family Residence
Materials
- Frame, Brick, Vinyl Siding, Combination
- Foundation: Slab
- Roof: Composition
Condition
- Good
- New construction: No
- Year built: 1966
Utilities & green energy
- Electric: 220 Volts
- Sewer: Public Sewer
- Water: Public
- Utilities for property: Natural Gas Available, Electricity Available, Fiber Optic, Satellite Internet Service, Cable
Community & neighborhood
Location
- Region: Bowie
- Subdivision: Overbrook At Belair
- Municipality: Bowie
Other
Other facts
- Listing agreement: Exclusive Right To Sell
- Listing terms: Cash,Conventional,FHA
- Ownership: Fee Simple
Price history
| Date | Event | Price |
|---|---|---|
| 8/4/2025 | Sold | $500,000$267/sqft |
Source: | ||
| 7/2/2025 | Pending sale | $500,000$267/sqft |
Source: | ||
| 6/28/2025 | Price change | $500,000-2.9%$267/sqft |
Source: | ||
| 6/25/2025 | Price change | $515,000+1%$275/sqft |
Source: | ||
| 6/11/2025 | Listed for sale | $510,000$272/sqft |
Source: | ||
Public tax history
| Year | Property taxes | Tax assessment |
|---|---|---|
| 2025 | $7,997 +31.4% | $466,100 +5.8% |
| 2024 | $6,087 +6.7% | $440,433 +6.2% |
| 2023 | $5,707 +7.4% | $414,767 +6.6% |
Find assessor info on the county website
Neighborhood: 20715
Nearby schools
GreatSchools rating
- 7/10Yorktown Elementary SchoolGrades: K-5Distance: 0.5 mi
- 6/10Samuel Ogle Middle SchoolGrades: 6-8Distance: 0.6 mi
- 4/10Bowie High SchoolGrades: 9-12Distance: 1.5 mi
Schools provided by the listing agent
- Elementary: Yorktown
- Middle: Samuel Ogle
- High: Bowie
- District: Prince George's County Public Schools
Source: Bright MLS. This data may not be complete. We recommend contacting the local school district to confirm school assignments for this home.

Get pre-qualified for a loan
At Zillow Home Loans, we can pre-qualify you in as little as 5 minutes with no impact to your credit score.An equal housing lender. NMLS #10287.
Sell for more on Zillow
Get a free Zillow Showcase℠ listing and you could sell for .
$495,600
2% more+ $9,912
With Zillow Showcase(estimated)
$505,512