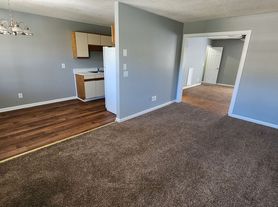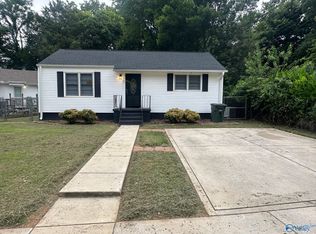This 3 bedroom, 1.5 bath full brick ranch newly painted home is available for immediate rental.
Key Features:
Size: Approximately 1250 sq. ft. of comfortable living space
Flooring: Beautiful hardwood floors throughout
Living Areas: Spacious living room and dedicated dining room
Parking/Storage: Attached single-car garage and large outdoor storage building
Location: Situated in the quiet, established Parkwood Estates Subdivision
Prime Central Location:
Enjoy the convenience of being close to everything. The home offers a great central location near:
Academy for Academics & Arts
University of Alabama in Huntsville (UAH)
Huntsville Fire Station 15
Various restaurants, shopping centers, and entertainment options
This charming home offers a quiet neighborhood setting with easy access to city amenities, making it an ideal rental opportunity. Contact us today to schedule a viewing!
Tenant-paid utilities: You are responsible for all utility costs, including gas, electric, water, and trash.
Lease and deposit: The first month's rent and a security deposit are required to sign the lease.
No smoking: Smoking or vaping is not permitted anywhere inside the home.
No pets: This is a pet-free property.
House for rent
Accepts Zillow applications
$1,400/mo
4503 Sparkman Dr NW, Huntsville, AL 35810
3beds
1,250sqft
Price may not include required fees and charges.
Single family residence
Available now
No pets
Central air
Hookups laundry
Attached garage parking
Heat pump
What's special
Attached single-car garageDedicated dining roomFull brick ranchLarge outdoor storage building
- 1 day |
- -- |
- -- |
Travel times
Facts & features
Interior
Bedrooms & bathrooms
- Bedrooms: 3
- Bathrooms: 2
- Full bathrooms: 1
- 1/2 bathrooms: 1
Heating
- Heat Pump
Cooling
- Central Air
Appliances
- Included: Dishwasher, Oven, Refrigerator, WD Hookup
- Laundry: Hookups
Features
- WD Hookup
- Flooring: Hardwood
Interior area
- Total interior livable area: 1,250 sqft
Property
Parking
- Parking features: Attached
- Has attached garage: Yes
- Details: Contact manager
Features
- Exterior features: Electricity not included in rent, Garbage not included in rent, Gas not included in rent, Water not included in rent
Details
- Parcel number: 1405214003002000
Construction
Type & style
- Home type: SingleFamily
- Property subtype: Single Family Residence
Community & HOA
Location
- Region: Huntsville
Financial & listing details
- Lease term: 1 Year
Price history
| Date | Event | Price |
|---|---|---|
| 11/3/2025 | Listed for rent | $1,400$1/sqft |
Source: Zillow Rentals | ||
| 11/28/2023 | Sold | $134,200$107/sqft |
Source: | ||

