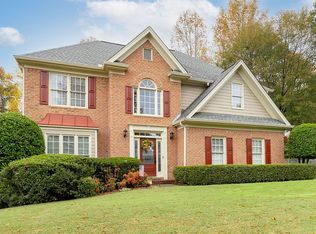Gorgeous & meticulously maintained home on a FULL finished basement that offers a 2nd kitchen, living room w/ fireplace, & bedroom! Home features H/w floors throughout main & upper level. Updated Kitchen has granite counter tops & SS appliances with a gorgeous tile back splash. Fresh paint inside & out! Serene self-feeding creek running in backyard through stunning landscape. Landscape is very low maintenance with a programmed sprinkler system to water your perennial blooms! Also automatic retractable awning with cafe lights to cover deck when you want! Outdoor stacked brick Masonry fireplace & patio with outdoor seating for warm summer, spring & fall nights! Beautiful home & priced to sell! Our preferred lender provides $4000 toward CC!
This property is off market, which means it's not currently listed for sale or rent on Zillow. This may be different from what's available on other websites or public sources.
