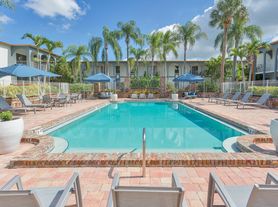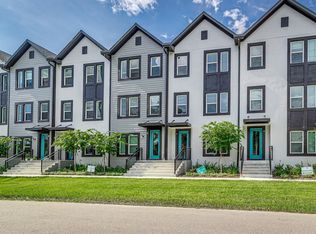Stunning 4 Bedroom/3.5 Bathroom Townhouse located in South Tampa's highly desirable Grady/Coleman/Plant School District! Modern 2021 Build Featuring a 2-Car Garage, Fences in Backyard for Privacy, Double Doors Leading out to the Rear Exterior Patio Grilling Space, Open-Floorplan Layout Connecting the Kitchen and Living Room Area, LG Stainless Steel Kitchen Appliances, LG Gas Stove Cooktop, Kitchen Island and Quartz Countertops, Walk-in Pantry, Washer/Dryer Upstairs Laundry Room, Half-Bathroom Downstairs For Convenience. Lots of Natural Lighting to Enjoy throughout this Spacious Townhouse Now Available for Rent! Located near Westshore Mall, International Plaza and Bay Street, Countless Dining Experiences & Local Entertainment Access, 3.5 Miles to Tampa International Airport, 5.5 Miles to Downtown Tampa, Close Proximity to I-275 for Commuting, Prime South Tampa Unit! Contact for more Information & to Schedule a Property Tour.
Townhouse for rent
$4,250/mo
4503 W North A St #1, Tampa, FL 33609
4beds
2,254sqft
Price may not include required fees and charges.
Townhouse
Available now
Small dogs OK
Central air
In unit laundry
2 Attached garage spaces parking
Central
What's special
Kitchen islandQuartz countertopsOpen-floorplan layoutLots of natural lightingWalk-in pantry
- 12 hours |
- -- |
- -- |
Travel times
Looking to buy when your lease ends?
Consider a first-time homebuyer savings account designed to grow your down payment with up to a 6% match & 3.83% APY.
Facts & features
Interior
Bedrooms & bathrooms
- Bedrooms: 4
- Bathrooms: 4
- Full bathrooms: 3
- 1/2 bathrooms: 1
Heating
- Central
Cooling
- Central Air
Appliances
- Included: Dishwasher, Disposal, Dryer, Microwave, Oven, Refrigerator, Stove, Washer
- Laundry: In Unit, Laundry Room
Features
- Crown Molding, Individual Climate Control, Kitchen/Family Room Combo, Open Floorplan, PrimaryBedroom Upstairs, Thermostat, Walk-In Closet(s)
Interior area
- Total interior livable area: 2,254 sqft
Property
Parking
- Total spaces: 2
- Parking features: Attached, Covered
- Has attached garage: Yes
- Details: Contact manager
Features
- Stories: 2
- Exterior features: Contact manager
Construction
Type & style
- Home type: Townhouse
- Property subtype: Townhouse
Condition
- Year built: 2021
Building
Management
- Pets allowed: Yes
Community & HOA
Location
- Region: Tampa
Financial & listing details
- Lease term: Contact For Details
Price history
| Date | Event | Price |
|---|---|---|
| 10/6/2025 | Listed for rent | $4,250+1.2%$2/sqft |
Source: Stellar MLS #TB8434746 | ||
| 11/15/2024 | Listing removed | $4,200$2/sqft |
Source: Stellar MLS #TB8308735 | ||
| 10/16/2024 | Listed for rent | $4,200$2/sqft |
Source: Stellar MLS #TB8308735 | ||

