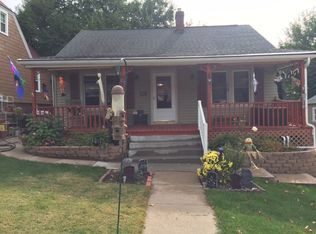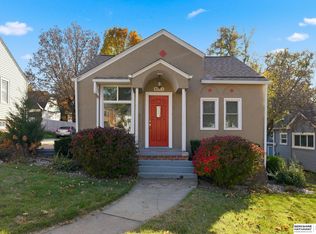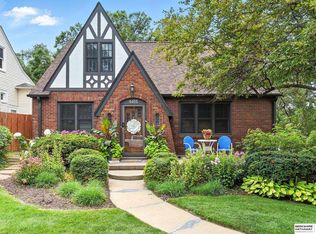Sold for $304,000 on 02/22/23
$304,000
4503 Woolworth Ave, Omaha, NE 68106
3beds
1,343sqft
Single Family Residence
Built in 1926
5,227.2 Square Feet Lot
$297,400 Zestimate®
$226/sqft
$1,979 Estimated rent
Maximize your home sale
Get more eyes on your listing so you can sell faster and for more.
Home value
$297,400
$280,000 - $315,000
$1,979/mo
Zestimate® history
Loading...
Owner options
Explore your selling options
What's special
Contract Pending - On The Market for Backup Offers. The perfect home, in the perfect neighborhood. This stunning Morton Meadows cottage is oozing character from every corner: Original hardwood floors, arched entryways, original fireplace tile, and a clinker-brick chimney. Its incredible charm is coupled with an open-floor plan (unheard of for most of midtown), spacious sunroom, updated bathrooms with a heated tile floor, new windows, and a backyard oasis with a newly hardscaped patio, privacy screen, and wrought iron fence which encompasses the beautiful corner lot. This warm and cozy home is ready for its new owner. Showings to begin Saturday, January 14th at 9:00 AM.
Zillow last checked: 8 hours ago
Listing updated: April 13, 2024 at 05:31am
Listed by:
Nick Benner 402-769-8258,
Better Homes and Gardens R.E.
Bought with:
Tyler Trelles, 20200005
BHHS Ambassador Real Estate
Source: GPRMLS,MLS#: 22300249
Facts & features
Interior
Bedrooms & bathrooms
- Bedrooms: 3
- Bathrooms: 2
- Full bathrooms: 2
- Main level bathrooms: 1
Primary bedroom
- Features: Wood Floor
- Level: Main
- Area: 115.5
- Dimensions: 10.5 x 11
Bedroom 2
- Features: Wood Floor
- Level: Second
- Area: 132
- Dimensions: 11 x 12
Bedroom 3
- Features: Wood Floor
- Level: Second
- Area: 110
- Dimensions: 10 x 11
Dining room
- Features: Wood Floor
- Level: Main
- Area: 120
- Dimensions: 10 x 12
Kitchen
- Features: Wood Floor, Dining Area, Pantry
- Level: Main
- Area: 160
- Dimensions: 10 x 16
Living room
- Features: Wood Floor, Fireplace
- Level: Main
- Area: 180
- Dimensions: 12 x 15
Basement
- Area: 816
Heating
- Natural Gas, Forced Air
Cooling
- Central Air
Appliances
- Included: Range, Refrigerator, Washer, Dishwasher, Dryer, Microwave
Features
- Basement: Unfinished
- Number of fireplaces: 1
- Fireplace features: Living Room
Interior area
- Total structure area: 1,343
- Total interior livable area: 1,343 sqft
- Finished area above ground: 1,343
- Finished area below ground: 0
Property
Parking
- Total spaces: 1
- Parking features: Detached
- Garage spaces: 1
Features
- Levels: One and One Half
- Patio & porch: Porch, Enclosed Porch, Deck
- Fencing: None
Lot
- Size: 5,227 sqft
- Dimensions: 47 x 113.5
- Features: Up to 1/4 Acre.
Details
- Parcel number: 1816460000
Construction
Type & style
- Home type: SingleFamily
- Property subtype: Single Family Residence
Materials
- Foundation: Block
- Roof: Composition
Condition
- Not New and NOT a Model
- New construction: No
- Year built: 1926
Utilities & green energy
- Sewer: Public Sewer
- Water: Public
Community & neighborhood
Location
- Region: Omaha
- Subdivision: Morton Meadows
Other
Other facts
- Listing terms: VA Loan,FHA,Conventional,Cash
- Ownership: Fee Simple
Price history
| Date | Event | Price |
|---|---|---|
| 2/22/2023 | Sold | $304,000+10.5%$226/sqft |
Source: | ||
| 1/16/2023 | Pending sale | $275,000$205/sqft |
Source: | ||
| 1/12/2023 | Listed for sale | $275,000+56.3%$205/sqft |
Source: | ||
| 6/12/2018 | Sold | $176,000$131/sqft |
Source: Public Record | ||
Public tax history
| Year | Property taxes | Tax assessment |
|---|---|---|
| 2024 | $3,380 -23.4% | $209,000 |
| 2023 | $4,409 +20.9% | $209,000 +22.3% |
| 2022 | $3,648 +0.9% | $170,900 |
Find assessor info on the county website
Neighborhood: Morton Meadows
Nearby schools
GreatSchools rating
- 3/10Beals Elementary SchoolGrades: PK-6Distance: 0.3 mi
- 3/10Norris Middle SchoolGrades: 6-8Distance: 0.6 mi
- 5/10Central High SchoolGrades: 9-12Distance: 2.2 mi
Schools provided by the listing agent
- Elementary: Beals
- Middle: Norris
- High: Central
- District: Omaha
Source: GPRMLS. This data may not be complete. We recommend contacting the local school district to confirm school assignments for this home.

Get pre-qualified for a loan
At Zillow Home Loans, we can pre-qualify you in as little as 5 minutes with no impact to your credit score.An equal housing lender. NMLS #10287.
Sell for more on Zillow
Get a free Zillow Showcase℠ listing and you could sell for .
$297,400
2% more+ $5,948
With Zillow Showcase(estimated)
$303,348

