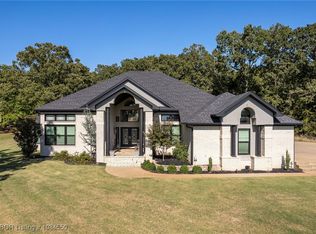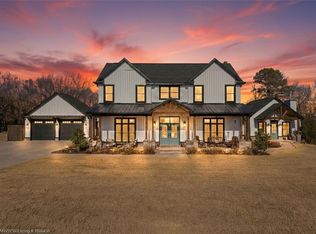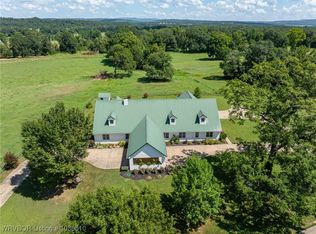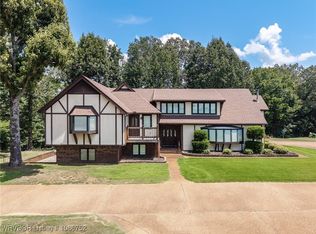Stunning Custom Estate with Panoramic Views on 5 Acres!
If you're searching for space, luxury, and unforgettable views — this 7,300 sq ft custom home delivers. Set on 5 open acres with a backdrop that feels like 100, this property is made for relaxing, entertaining, and living large.
A brand-new resort-style pool (2024) features a diving ledge, sheer waterfall, fire bowls, LED lighting, and heater for year-round enjoyment.
Inside, you’ll find 6 bedrooms — including two main-level primary suites — plus 5 full baths and 2 half baths. Highlights include a game room, theater room, potential gym, and library or office.
The chef’s kitchen offers two built-in refrigerators, walk-in pantry, and a large range, flowing seamlessly into the open family room. Near the theater, a bar area leads to a walk-in wine room with floor-to-ceiling storage.
The main primary suite is a luxurious retreat with a double-sided fireplace, sitting area, oversized walk-in closet with built-ins, spa-style bath with double shower heads, soaking tub, and dual vanities. The second suite also includes a full bath and walk-in closet.
Upstairs, one bedroom is nearly 800 sq ft with three closets and a private bath. Another ensuite bedroom overlooks vineyard views.
The theater room includes a built-in storm shelter for peace of mind.
The 5-acre lot is mostly grass, perfect for outdoor activities. From the covered back porch, enjoy peaceful mornings and stunning sunsets over sweeping open views.
This one-of-a-kind home offers unmatched comfort, space, and style — don’t let it pass you by!
For sale
$1,093,000
4504 Ridge Rd, Alma, AR 72921
6beds
7,320sqft
Est.:
Single Family Residence
Built in 2009
5.02 Acres Lot
$1,055,600 Zestimate®
$149/sqft
$-- HOA
What's special
- 221 days |
- 1,015 |
- 26 |
Zillow last checked: 8 hours ago
Listing updated: February 04, 2026 at 09:18am
Listed by:
Ryan Boggs 916-524-9579,
Cohova Properties 877-812-6064
Source: Western River Valley BOR,MLS#: 1082057Originating MLS: Fort Smith Board of Realtors
Tour with a local agent
Facts & features
Interior
Bedrooms & bathrooms
- Bedrooms: 6
- Bathrooms: 7
- Full bathrooms: 5
- 1/2 bathrooms: 2
Heating
- Central
Cooling
- Central Air
Appliances
- Included: Some Gas Appliances, Double Oven, Dishwasher, Disposal, Gas Water Heater, Ice Maker, Microwave, Oven, Range, Refrigerator, Range Hood
- Laundry: Electric Dryer Hookup, Washer Hookup, Dryer Hookup
Features
- Wet Bar, Built-in Features, Ceiling Fan(s), Cathedral Ceiling(s), Granite Counters, Pantry, Walk-In Closet(s)
- Flooring: Carpet, Concrete, Laminate, Wood
- Number of fireplaces: 3
- Fireplace features: Bedroom, Family Room, Gas Log, Gas Starter, Multi-Sided, Wood Burning
Interior area
- Total interior livable area: 7,320 sqft
Video & virtual tour
Property
Parking
- Total spaces: 3
- Parking features: Attached, Garage, Circular Driveway, Garage Door Opener, RV Access/Parking
- Has attached garage: Yes
- Covered spaces: 3
Features
- Levels: Two
- Stories: 2
- Patio & porch: Covered
- Has private pool: Yes
- Pool features: Heated, Pool, Private, Salt Water, In Ground
- Fencing: Other,See Remarks
Lot
- Size: 5.02 Acres
- Features: Landscaped
Details
- Parcel number: 00108376004
Construction
Type & style
- Home type: SingleFamily
- Property subtype: Single Family Residence
Materials
- Brick, Rock, Vinyl Siding
- Foundation: Slab
- Roof: Asphalt,Shingle
Condition
- Year built: 2009
Utilities & green energy
- Sewer: Septic Tank
- Water: Public
- Utilities for property: Electricity Available, Natural Gas Available, Septic Available, Water Available
Community & HOA
Community
- Security: Smoke Detector(s)
- Subdivision: 1a
HOA
- Has HOA: No
- HOA name: Unknown But There Is One
Location
- Region: Alma
Financial & listing details
- Price per square foot: $149/sqft
- Tax assessed value: $787,050
- Annual tax amount: $7,323
- Date on market: 6/30/2025
Estimated market value
$1,055,600
$1.00M - $1.11M
$4,641/mo
Price history
Price history
| Date | Event | Price |
|---|---|---|
| 9/3/2025 | Price change | $1,093,000-0.1%$149/sqft |
Source: | ||
| 8/17/2025 | Price change | $1,094,000-0.5%$149/sqft |
Source: Western River Valley BOR #1082057 Report a problem | ||
| 7/29/2025 | Price change | $1,099,000-8.3%$150/sqft |
Source: Western River Valley BOR #1082057 Report a problem | ||
| 7/9/2025 | Price change | $1,199,000-7.7%$164/sqft |
Source: | ||
| 6/30/2025 | Listed for sale | $1,299,000+66.8%$177/sqft |
Source: Western River Valley BOR #1082057 Report a problem | ||
Public tax history
Public tax history
| Year | Property taxes | Tax assessment |
|---|---|---|
| 2024 | $7,323 -35.5% | $157,410 -33.6% |
| 2023 | $11,348 +52.3% | $236,890 +50.4% |
| 2022 | $7,451 +0.6% | $157,470 +0.6% |
Find assessor info on the county website
BuyAbility℠ payment
Est. payment
$6,393/mo
Principal & interest
$5527
Property taxes
$483
Home insurance
$383
Climate risks
Neighborhood: 72921
Nearby schools
GreatSchools rating
- NAAlma Primary SchoolGrades: K-2Distance: 3.2 mi
- 8/10Alma Middle SchoolGrades: 6-8Distance: 3.8 mi
- 9/10Alma High SchoolGrades: 9-12Distance: 4.7 mi
Schools provided by the listing agent
- Elementary: Alma
- Middle: Alma
- High: Alma
- District: Alma
Source: Western River Valley BOR. This data may not be complete. We recommend contacting the local school district to confirm school assignments for this home.
- Loading
- Loading



