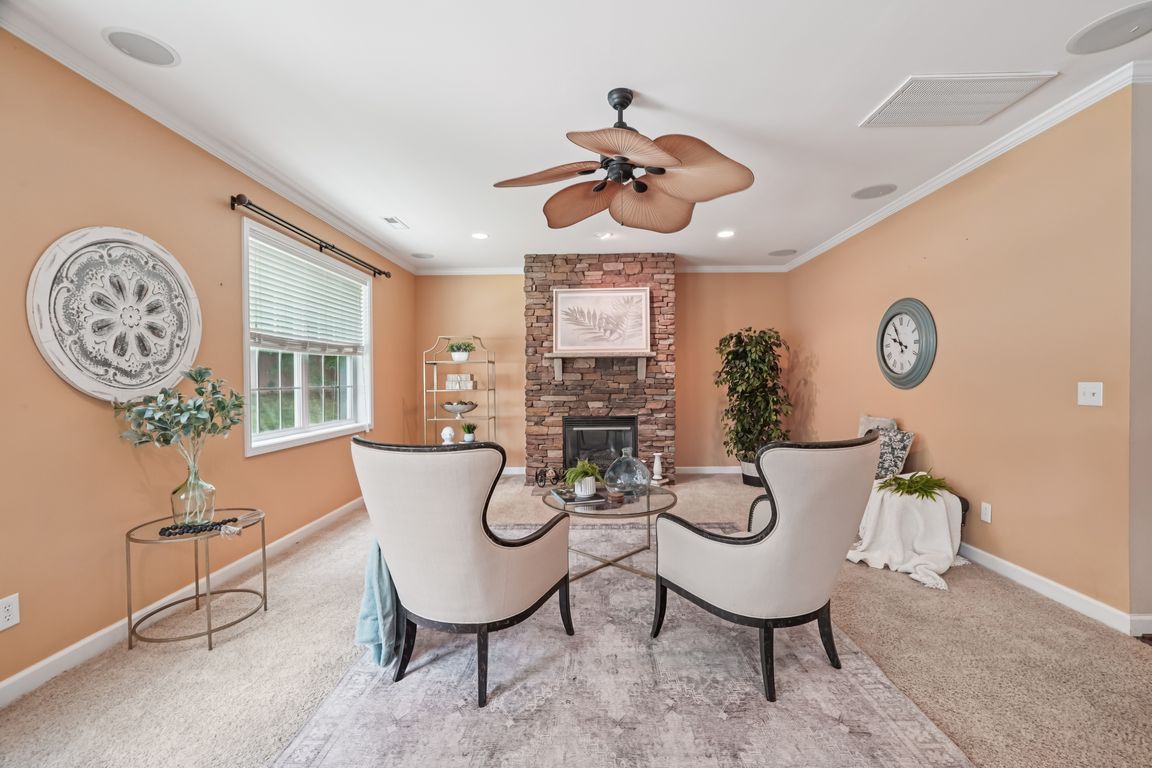
Pending
$525,000
5beds
4,098sqft
4504 Rockland Ct, High Point, NC 27265
5beds
4,098sqft
Stick/site built, residential, single family residence
Built in 2007
0.46 Acres
3 Attached garage spaces
$64 monthly HOA fee
What's special
Natural lightHuge loftMassive drivewaySeparate showerBreakfast nookOpen kitchenFenced wooded backyard
Spacious 5-bedroom home designed for today’s lifestyle, including a hard-to-find, dedicated main level bedroom with full bath—ideal for guests or multi-generational living! Breathtaking entry as you step inside to a welcoming foyer that opens to a soaring two-story living room filled with natural light. The huge dining area flows seamlessly into ...
- 42 days |
- 200 |
- 5 |
Likely to sell faster than
Source: Triad MLS,MLS#: 1195205 Originating MLS: High Point
Originating MLS: High Point
Travel times
Living Room
Kitchen
Primary Bedroom
Zillow last checked: 7 hours ago
Listing updated: October 17, 2025 at 09:13pm
Listed by:
Linda K. Beck 336-803-2533,
Howard Hanna Allen Tate High Point
Source: Triad MLS,MLS#: 1195205 Originating MLS: High Point
Originating MLS: High Point
Facts & features
Interior
Bedrooms & bathrooms
- Bedrooms: 5
- Bathrooms: 4
- Full bathrooms: 4
- Main level bathrooms: 1
Primary bedroom
- Level: Second
- Dimensions: 16.25 x 23.58
Bedroom 2
- Level: Main
- Dimensions: 12 x 13.17
Bedroom 3
- Level: Second
- Dimensions: 11.17 x 16.17
Bedroom 4
- Level: Second
- Dimensions: 11.25 x 17.17
Bedroom 5
- Level: Second
- Dimensions: 11.67 x 14.5
Breakfast
- Level: Main
Den
- Level: Main
- Dimensions: 15.17 x 25
Dining room
- Level: Main
- Dimensions: 12.42 x 15.33
Entry
- Level: Main
- Dimensions: 6.75 x 17.5
Kitchen
- Level: Main
- Dimensions: 14.17 x 16.17
Living room
- Level: Main
- Dimensions: 17.17 x 18
Loft
- Level: Second
- Dimensions: 15 x 18
Other
- Level: Second
- Dimensions: 10.67 x 17.33
Heating
- Fireplace(s), Forced Air, Natural Gas
Cooling
- Central Air
Appliances
- Included: Microwave, Dishwasher, Disposal, Double Oven, Gas Water Heater
- Laundry: Dryer Connection, Laundry Room, Washer Hookup
Features
- Ceiling Fan(s), Dead Bolt(s), Soaking Tub, Kitchen Island, Pantry, Separate Shower, Solid Surface Counter, Sound System, Vaulted Ceiling(s)
- Flooring: Carpet, Engineered Hardwood, Tile
- Has basement: No
- Attic: Storage,Pull Down Stairs
- Number of fireplaces: 1
- Fireplace features: Gas Log, Den
Interior area
- Total structure area: 4,098
- Total interior livable area: 4,098 sqft
- Finished area above ground: 4,098
Video & virtual tour
Property
Parking
- Total spaces: 3
- Parking features: Driveway, Garage, Garage Door Opener, Attached
- Attached garage spaces: 3
- Has uncovered spaces: Yes
Accessibility
- Accessibility features: 2 or more Access Exits
Features
- Levels: Two
- Stories: 2
- Patio & porch: Porch
- Pool features: Community
- Fencing: Fenced
Lot
- Size: 0.46 Acres
- Features: Cul-De-Sac, Level, Subdivided, Wooded, Flat, Subdivision
Details
- Parcel number: 0214165
- Zoning: R-3
- Special conditions: Owner Sale
Construction
Type & style
- Home type: SingleFamily
- Property subtype: Stick/Site Built, Residential, Single Family Residence
Materials
- Brick, Cement Siding
- Foundation: Slab
Condition
- Year built: 2007
Utilities & green energy
- Sewer: Public Sewer
- Water: Public
Community & HOA
Community
- Security: Smoke Detector(s)
- Subdivision: Alderbrook
HOA
- Has HOA: Yes
- HOA fee: $64 monthly
Location
- Region: High Point
Financial & listing details
- Tax assessed value: $415,200
- Annual tax amount: $5,677
- Date on market: 9/12/2025
- Listing agreement: Exclusive Right To Sell
- Listing terms: Cash,Conventional,FHA,VA Loan