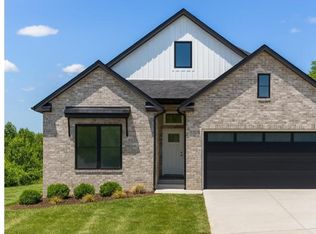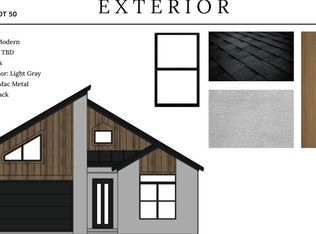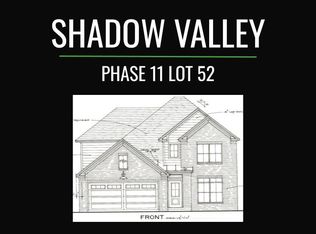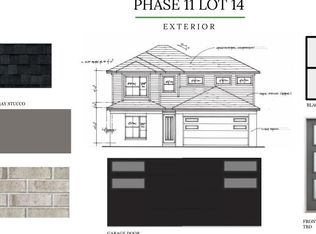Sold for $750,000 on 09/24/25
$750,000
4504 S Fieldcrest Ter, Rogers, AR 72758
4beds
2,566sqft
Single Family Residence
Built in 2026
9,583.2 Square Feet Lot
$740,600 Zestimate®
$292/sqft
$3,001 Estimated rent
Home value
$740,600
$704,000 - $778,000
$3,001/mo
Zestimate® history
Loading...
Owner options
Explore your selling options
What's special
This is one of the last three homes built by Lance Johnson Building Company in the prestigious Phase 11 of Shadow Valley—don’t miss your chance to own a piece of luxury in one of Northwest Arkansas’s most sought-after gated communities. This stunning two-story home features 4 spacious bedrooms, 3 full bathrooms, a versatile bonus room, and high-end finishes throughout. The open-concept layout is designed for modern living, with thoughtful details, elegant touches, and quality craftsmanship you can feel. Step outside to your covered patio—complete with an outdoor grill—perfect for entertaining year-round. From quiet mornings to evening gatherings, this space makes outdoor living effortless. With access to top-tier community amenities including the golf course, clubhouse, pool, tennis and pickleball courts, and more—this home is more than just a place to live. It’s a lifestyle.
Zillow last checked: 8 hours ago
Listing updated: September 26, 2025 at 04:09pm
Listed by:
The EJ Johnson Group 479-633-7411,
Collier & Associates- Rogers Branch
Bought with:
The EJ Johnson Group
Collier & Associates- Rogers Branch
Source: ArkansasOne MLS,MLS#: 1309043 Originating MLS: Northwest Arkansas Board of REALTORS MLS
Originating MLS: Northwest Arkansas Board of REALTORS MLS
Facts & features
Interior
Bedrooms & bathrooms
- Bedrooms: 4
- Bathrooms: 3
- Full bathrooms: 3
Heating
- Gas
Cooling
- Central Air
Appliances
- Included: Dishwasher, Gas Oven, Gas Range, Range Hood, Tankless Water Heater
- Laundry: Washer Hookup, Dryer Hookup
Features
- Attic, Ceiling Fan(s), Eat-in Kitchen, Pantry, Programmable Thermostat, Quartz Counters, Storage, Walk-In Closet(s), Wired for Sound
- Flooring: Tile, Wood
- Has basement: No
- Number of fireplaces: 1
- Fireplace features: Living Room
Interior area
- Total structure area: 2,566
- Total interior livable area: 2,566 sqft
Property
Parking
- Total spaces: 2
- Parking features: Attached, Garage, Garage Door Opener
- Has attached garage: Yes
- Covered spaces: 2
Features
- Levels: Two
- Stories: 2
- Patio & porch: Covered, Patio
- Exterior features: Concrete Driveway
- Fencing: Partial
- Waterfront features: None
Lot
- Size: 9,583 sqft
- Features: Central Business District, Landscaped, Subdivision
Details
- Additional structures: None
- Parcel number: 0224786000
Construction
Type & style
- Home type: SingleFamily
- Property subtype: Single Family Residence
Materials
- Brick, Stucco
- Foundation: Slab
- Roof: Architectural,Shingle
Condition
- To Be Built
- New construction: Yes
- Year built: 2026
Details
- Warranty included: Yes
Utilities & green energy
- Sewer: Public Sewer
- Water: Public
- Utilities for property: Cable Available, Electricity Available, Natural Gas Available, Sewer Available, Water Available
Community & neighborhood
Security
- Security features: Fire Sprinkler System
Community
- Community features: Near Fire Station, Near Hospital, Near Schools, Shopping
Location
- Region: Rogers
- Subdivision: Shadow Valley Ph 11 Rogers
HOA & financial
HOA
- HOA fee: $55 monthly
- Services included: See Agent
- Association name: Shadow Valley
Other
Other facts
- Road surface type: Paved
Price history
| Date | Event | Price |
|---|---|---|
| 9/24/2025 | Sold | $750,000$292/sqft |
Source: | ||
| 5/22/2025 | Listed for sale | $750,000$292/sqft |
Source: | ||
Public tax history
| Year | Property taxes | Tax assessment |
|---|---|---|
| 2024 | $713 | $12,000 |
| 2023 | -- | -- |
Find assessor info on the county website
Neighborhood: 72758
Nearby schools
GreatSchools rating
- 8/10Evening Star Elementary SchoolGrades: K-4Distance: 0.9 mi
- 9/10J. William Fulbright Junior High SchoolGrades: 7-8Distance: 2 mi
- 8/10Bentonville High SchoolGrades: 9-12Distance: 4.4 mi
Schools provided by the listing agent
- District: Bentonville
Source: ArkansasOne MLS. This data may not be complete. We recommend contacting the local school district to confirm school assignments for this home.

Get pre-qualified for a loan
At Zillow Home Loans, we can pre-qualify you in as little as 5 minutes with no impact to your credit score.An equal housing lender. NMLS #10287.
Sell for more on Zillow
Get a free Zillow Showcase℠ listing and you could sell for .
$740,600
2% more+ $14,812
With Zillow Showcase(estimated)
$755,412


