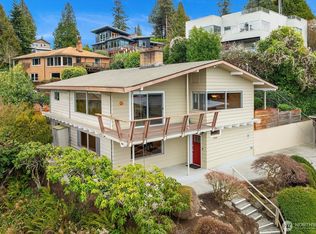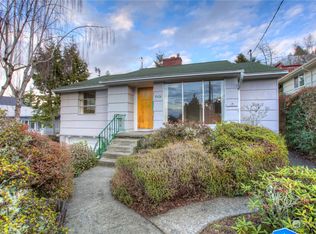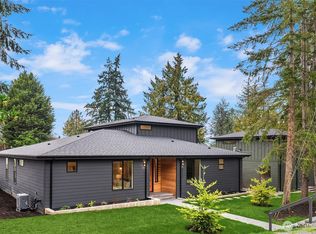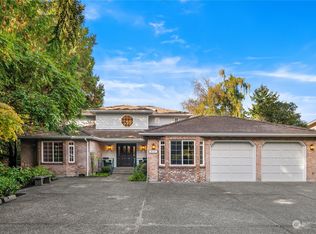Sold
Listed by:
Jonathan D. Bye,
John L. Scott, Inc
Bought with: Greater Puget Sound Realty LLC
$1,761,000
4504 SW Roxbury Place, Seattle, WA 98136
5beds
3,690sqft
Single Family Residence
Built in 1978
7,518.46 Square Feet Lot
$1,754,900 Zestimate®
$477/sqft
$4,509 Estimated rent
Home value
$1,754,900
$1.61M - $1.91M
$4,509/mo
Zestimate® history
Loading...
Owner options
Explore your selling options
What's special
Perched above the shores of Puget Sound this view home features both modern designs & classic Mediterranean charm. Offering sweeping views of the Puget Sound & Olympic Mountains as well as the tranquility of the sea breeze. Main lvl w/formal living spc, kitchen w/high-end applncs, updates throughout & an impeccable layout for entertaining. Primary w/walk-in closet, spa-inspired en-suite & private balcony. Lower lvl is perfect for guests/MIL or addtnl income; bonus rm, wet bar/potential kitchenette, full bath, bdrm & outside entry. Watch the ferries or simply enjoy the breathtaking sunsets from one of the multiple decks. Idyllic location; Fauntleroy Terminal, Lincoln Park, trails & amenities. Quiet street plus the best of West Seattle living
Zillow last checked: 8 hours ago
Listing updated: June 27, 2024 at 09:40am
Listed by:
Jonathan D. Bye,
John L. Scott, Inc
Bought with:
Trevor Simpson, 79090
Greater Puget Sound Realty LLC
Source: NWMLS,MLS#: 2237551
Facts & features
Interior
Bedrooms & bathrooms
- Bedrooms: 5
- Bathrooms: 4
- Full bathrooms: 2
- 3/4 bathrooms: 1
- 1/2 bathrooms: 1
- Main level bathrooms: 1
Primary bedroom
- Level: Second
Bedroom
- Level: Second
Bedroom
- Level: Second
Bedroom
- Level: Second
Bedroom
- Level: Lower
Bathroom full
- Level: Second
Bathroom full
- Level: Lower
Bathroom three quarter
- Level: Second
Other
- Level: Main
Bonus room
- Level: Lower
Dining room
- Level: Main
Entry hall
- Level: Split
Family room
- Level: Main
Kitchen with eating space
- Level: Main
Living room
- Level: Main
Utility room
- Level: Lower
Heating
- Fireplace(s), Forced Air, Heat Pump
Cooling
- Heat Pump, HEPA Air Filtration
Appliances
- Included: Dishwashers_, Dryer(s), Microwaves_, Refrigerators_, StovesRanges_, Washer(s), Dishwasher(s), Microwave(s), Refrigerator(s), Stove(s)/Range(s)
Features
- Bath Off Primary, Dining Room, Walk-In Pantry
- Flooring: Ceramic Tile, Hardwood, Carpet
- Doors: French Doors
- Windows: Double Pane/Storm Window, Skylight(s)
- Basement: Daylight,Finished
- Number of fireplaces: 1
- Fireplace features: Electric, Main Level: 1, Fireplace
Interior area
- Total structure area: 3,690
- Total interior livable area: 3,690 sqft
Property
Parking
- Total spaces: 2
- Parking features: Driveway, Detached Garage
- Garage spaces: 2
Features
- Levels: Two
- Stories: 2
- Entry location: Split
- Patio & porch: Ceramic Tile, Hardwood, Wall to Wall Carpet, Bath Off Primary, Double Pane/Storm Window, Dining Room, French Doors, Skylight(s), Walk-In Closet(s), Walk-In Pantry, Wet Bar, Fireplace
- Has view: Yes
- View description: Mountain(s), Sound, Territorial
- Has water view: Yes
- Water view: Sound
Lot
- Size: 7,518 sqft
- Features: Dead End Street, Paved, Cable TV, Deck, High Speed Internet, Sprinkler System
- Topography: Level,PartialSlope,Sloped,Terraces
- Residential vegetation: Garden Space
Details
- Parcel number: 2594200155
- Zoning description: Jurisdiction: City
- Special conditions: Standard
Construction
Type & style
- Home type: SingleFamily
- Property subtype: Single Family Residence
Materials
- Stucco
- Roof: Flat,Tile
Condition
- Very Good
- Year built: 1978
Utilities & green energy
- Electric: Company: Seattle City Light
- Sewer: Sewer Connected, Company: Seattle Public Utilities
- Water: Public, Company: Seattle Public Utilities
- Utilities for property: Xfinity/Comcast, Xfinity/Comcast
Community & neighborhood
Location
- Region: Seattle
- Subdivision: Fauntleroy
Other
Other facts
- Listing terms: Cash Out,Conventional
- Cumulative days on market: 336 days
Price history
| Date | Event | Price |
|---|---|---|
| 6/27/2024 | Sold | $1,761,000-1.9%$477/sqft |
Source: | ||
| 5/21/2024 | Pending sale | $1,795,000$486/sqft |
Source: | ||
| 5/16/2024 | Listed for sale | $1,795,000+43.6%$486/sqft |
Source: | ||
| 3/5/2021 | Sold | $1,250,000-3.5%$339/sqft |
Source: | ||
| 1/13/2021 | Pending sale | $1,295,000$351/sqft |
Source: Keller Williams Realty PS #1657660 Report a problem | ||
Public tax history
| Year | Property taxes | Tax assessment |
|---|---|---|
| 2024 | $14,611 +18.9% | $1,486,000 +18.3% |
| 2023 | $12,288 +5.1% | $1,256,000 -5.8% |
| 2022 | $11,686 +7.9% | $1,333,000 +17.5% |
Find assessor info on the county website
Neighborhood: Arbor Heights
Nearby schools
GreatSchools rating
- 6/10Arbor Heights Elementary SchoolGrades: PK-5Distance: 0.8 mi
- 5/10Denny Middle SchoolGrades: 6-8Distance: 1.5 mi
- 3/10Chief Sealth High SchoolGrades: 9-12Distance: 1.4 mi
Schools provided by the listing agent
- Elementary: Arbor Heights
- Middle: Denny Mid
- High: Sealth High
Source: NWMLS. This data may not be complete. We recommend contacting the local school district to confirm school assignments for this home.
Get a cash offer in 3 minutes
Find out how much your home could sell for in as little as 3 minutes with a no-obligation cash offer.
Estimated market value
$1,754,900



