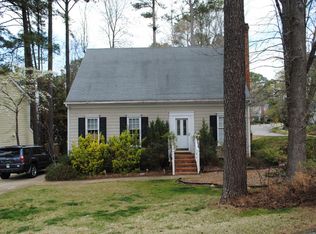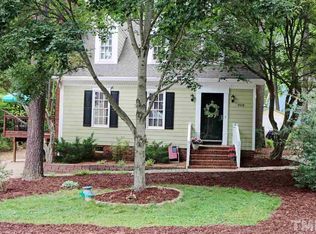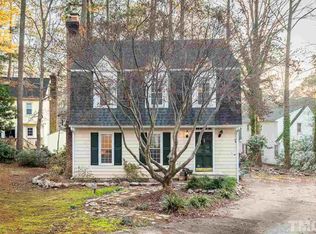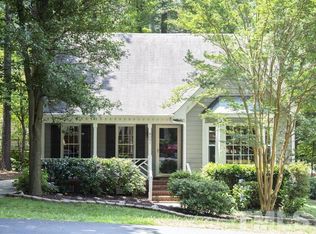Welcome Home! You will be delighted with the improvements and updates to this lovely home. Updates include: 2013, front windows replaced; 2014, new chimney cap; 2015, back windows replaced, roof replaced, front storm door, HVAC, bi-fold doors in kitchen, pantry door in kitchen; 2016, hot water heater; 2019, replaced siding as needed, painted, faucets at front and back of house, deck replaced, detached shed constructed on site; 2020, carpet replaced in all bedrooms, LVP in living room and upstairs hallway.
This property is off market, which means it's not currently listed for sale or rent on Zillow. This may be different from what's available on other websites or public sources.



