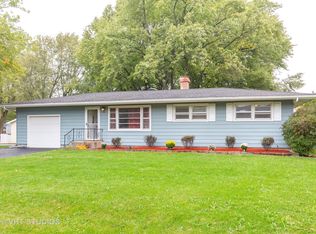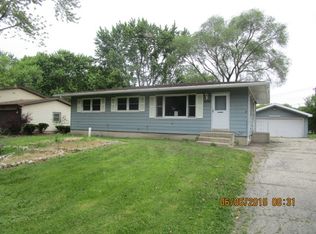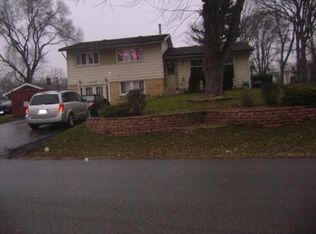Closed
$310,000
4504 W Ramble Rd, McHenry, IL 60050
3beds
1,988sqft
Single Family Residence
Built in 1972
0.27 Acres Lot
$317,800 Zestimate®
$156/sqft
$2,282 Estimated rent
Home value
$317,800
$292,000 - $346,000
$2,282/mo
Zestimate® history
Loading...
Owner options
Explore your selling options
What's special
This is not your typical bi-level home! The brick paver walkway leading to the front door sets the stage for the charm and character that await inside. The main floor features two spacious bedrooms, including a large primary bedroom created by combining two smaller rooms, complete with two closets. The updated main bathroom offers dual sinks and a stylish tile surround. Dark bamboo floors throughout the kitchen, living, and dining areas complement the cabinetry, while stainless steel appliances and solid surface countertops create a contemporary vibe. Downstairs, you'll find a tiled family room, a third bedroom, and a full bathroom with a shower. An exercise area is conveniently located next to the utility room. The attached two-car garage provides direct access to the home, so you can avoid the elements. Outside, enjoy a variety of spaces for relaxing and entertaining, including a two-level deck, a concrete patio, and a cozy sitting area with a fire pit in the spacious, fenced backyard. A shed offers extra storage for lawn equipment. The home backs to an open area and park, with direct access through a gate. Plus, you're just a short walk to shopping, Starbucks, and nearby restaurants. This home blends comfort, convenience, and outdoor enjoyment - a must-see! Roof, gutters & deck stained '24.
Zillow last checked: 8 hours ago
Listing updated: May 17, 2025 at 01:01am
Listing courtesy of:
Amy Kite, ABR,CRS,E-PRO,SRES,TRC 847-877-9881,
Keller Williams Infinity
Bought with:
John Worklan
Baird & Warner
Source: MRED as distributed by MLS GRID,MLS#: 12292496
Facts & features
Interior
Bedrooms & bathrooms
- Bedrooms: 3
- Bathrooms: 2
- Full bathrooms: 2
Primary bedroom
- Level: Main
- Area: 247 Square Feet
- Dimensions: 19X13
Bedroom 2
- Level: Main
- Area: 130 Square Feet
- Dimensions: 13X10
Bedroom 3
- Level: Lower
- Area: 176 Square Feet
- Dimensions: 16X11
Dining room
- Level: Main
- Area: 70 Square Feet
- Dimensions: 10X7
Exercise room
- Level: Lower
- Area: 198 Square Feet
- Dimensions: 18X11
Family room
- Level: Lower
- Area: 286 Square Feet
- Dimensions: 22X13
Foyer
- Level: Main
- Area: 24 Square Feet
- Dimensions: 6X4
Kitchen
- Features: Kitchen (Eating Area-Table Space)
- Level: Main
- Area: 110 Square Feet
- Dimensions: 11X10
Laundry
- Level: Lower
- Area: 35 Square Feet
- Dimensions: 7X5
Living room
- Level: Main
- Area: 195 Square Feet
- Dimensions: 15X13
Heating
- Natural Gas, Forced Air
Cooling
- Central Air
Appliances
- Included: Range, Dishwasher, Refrigerator, Washer, Dryer, Range Hood
- Laundry: In Unit
Features
- Flooring: Hardwood, Laminate
- Basement: None
Interior area
- Total structure area: 0
- Total interior livable area: 1,988 sqft
Property
Parking
- Total spaces: 2
- Parking features: Asphalt, Garage Door Opener, On Site, Garage Owned, Attached, Garage
- Attached garage spaces: 2
- Has uncovered spaces: Yes
Accessibility
- Accessibility features: No Disability Access
Features
- Levels: Bi-Level
- Patio & porch: Deck
- Fencing: Fenced
Lot
- Size: 0.27 Acres
- Dimensions: 80 X 153 X 81 X 153
Details
- Additional structures: Shed(s)
- Parcel number: 0927252011
- Special conditions: None
- Other equipment: Ceiling Fan(s)
Construction
Type & style
- Home type: SingleFamily
- Architectural style: Bi-Level
- Property subtype: Single Family Residence
Materials
- Vinyl Siding
- Foundation: Concrete Perimeter
- Roof: Asphalt
Condition
- New construction: No
- Year built: 1972
Details
- Builder model: RAISED RANCH
Utilities & green energy
- Electric: Circuit Breakers
- Sewer: Public Sewer
- Water: Public
Community & neighborhood
Security
- Security features: Carbon Monoxide Detector(s)
Community
- Community features: Park
Location
- Region: Mchenry
- Subdivision: Lakeland Shores
HOA & financial
HOA
- Services included: None
Other
Other facts
- Listing terms: FHA
- Ownership: Fee Simple
Price history
| Date | Event | Price |
|---|---|---|
| 5/15/2025 | Sold | $310,000+3.3%$156/sqft |
Source: | ||
| 3/17/2025 | Contingent | $300,000$151/sqft |
Source: | ||
| 3/5/2025 | Listed for sale | $300,000+69.5%$151/sqft |
Source: | ||
| 6/22/2017 | Listing removed | $177,000$89/sqft |
Source: Results Realty USA #09275850 Report a problem | ||
| 12/2/2016 | Price change | $177,000-4.3%$89/sqft |
Source: Results Realty USA #09275850 Report a problem | ||
Public tax history
| Year | Property taxes | Tax assessment |
|---|---|---|
| 2024 | $6,928 +2.2% | $81,893 +11.6% |
| 2023 | $6,777 +4.8% | $73,367 +7.8% |
| 2022 | $6,466 +4.3% | $68,064 +7.4% |
Find assessor info on the county website
Neighborhood: 60050
Nearby schools
GreatSchools rating
- 5/10Riverwood Elementary SchoolGrades: K-5Distance: 1.9 mi
- 5/10Parkland SchoolGrades: 6-8Distance: 1 mi
Schools provided by the listing agent
- Elementary: Valley View Elementary School
- Middle: Parkland Middle School
- High: Mchenry Campus
- District: 15
Source: MRED as distributed by MLS GRID. This data may not be complete. We recommend contacting the local school district to confirm school assignments for this home.
Get a cash offer in 3 minutes
Find out how much your home could sell for in as little as 3 minutes with a no-obligation cash offer.
Estimated market value$317,800
Get a cash offer in 3 minutes
Find out how much your home could sell for in as little as 3 minutes with a no-obligation cash offer.
Estimated market value
$317,800


