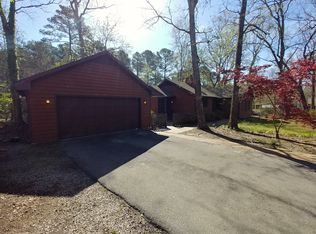Sold for $547,000
$547,000
4504 Yates Mill Pond Rd, Raleigh, NC 27606
3beds
2,110sqft
Single Family Residence, Residential
Built in 1980
2.73 Acres Lot
$586,200 Zestimate®
$259/sqft
$2,708 Estimated rent
Home value
$586,200
$551,000 - $627,000
$2,708/mo
Zestimate® history
Loading...
Owner options
Explore your selling options
What's special
Nature Lovers! Passive Solar Home on 2.7+ Acres, 15 min from Downtown Raleigh and Cary. This unique home was designed by NCSU School of Design Students in the late 70's and built in 1980. Too many unique features to list them all. Geothermal Heating and Air, Metal Roof, Wood Stove, Greenhouse incorporated into the home, Office, Library, Open living and Kitchen Space, EV Charger and Sunroom overlooking the beautiful forest that hosts so much foliage and wildlife.
Zillow last checked: 8 hours ago
Listing updated: October 27, 2025 at 11:58pm
Listed by:
Jamie Dawson 919-795-8776,
ERA Live Moore
Bought with:
Debra Gallina, 285295
Keller Williams Realty
Source: Doorify MLS,MLS#: 2540693
Facts & features
Interior
Bedrooms & bathrooms
- Bedrooms: 3
- Bathrooms: 3
- Full bathrooms: 2
- 1/2 bathrooms: 1
Heating
- Electric, Geothermal, Hot Water, Passive Solar
Cooling
- Attic Fan, Central Air, Electric
Appliances
- Included: Dishwasher, Dryer, Electric Range, Electric Water Heater, Microwave, Range, Refrigerator, Washer
- Laundry: In Kitchen, Laundry Closet, Main Level
Features
- Bathtub Only, Bathtub/Shower Combination, Bookcases, Cathedral Ceiling(s), Ceiling Fan(s), Eat-in Kitchen, Granite Counters, Living/Dining Room Combination, Pantry, Master Downstairs, Shower Only, Tile Counters, Walk-In Closet(s)
- Flooring: Concrete, Hardwood, Laminate, Tile, Wood
- Basement: Crawl Space
- Number of fireplaces: 1
- Fireplace features: Living Room, Wood Burning, Wood Burning Stove
Interior area
- Total structure area: 2,110
- Total interior livable area: 2,110 sqft
- Finished area above ground: 2,110
- Finished area below ground: 0
Property
Parking
- Total spaces: 1
- Parking features: Carport
- Carport spaces: 1
Features
- Levels: Multi/Split, Two
- Patio & porch: Deck
- Exterior features: Fenced Yard
- Has view: Yes
Lot
- Size: 2.73 Acres
- Dimensions: 414 x 285 x 278 x 373
- Features: Open Lot, Wooded
Details
- Parcel number: 0781764873
Construction
Type & style
- Home type: SingleFamily
- Architectural style: Contemporary, Modern
- Property subtype: Single Family Residence, Residential
Materials
- Wood Siding
- Foundation: Slab
Condition
- New construction: No
- Year built: 1980
Utilities & green energy
- Sewer: Septic Tank
- Water: Well
Community & neighborhood
Location
- Region: Raleigh
- Subdivision: Not in a Subdivision
HOA & financial
HOA
- Has HOA: No
Price history
| Date | Event | Price |
|---|---|---|
| 12/14/2023 | Sold | $547,000-0.5%$259/sqft |
Source: | ||
| 11/9/2023 | Pending sale | $550,000$261/sqft |
Source: | ||
| 11/5/2023 | Listed for sale | $550,000+113.2%$261/sqft |
Source: | ||
| 2/27/2008 | Sold | $258,000+25.9%$122/sqft |
Source: Public Record Report a problem | ||
| 2/28/2002 | Sold | $205,000$97/sqft |
Source: Public Record Report a problem | ||
Public tax history
| Year | Property taxes | Tax assessment |
|---|---|---|
| 2025 | $3,251 +3% | $505,084 |
| 2024 | $3,157 +10.9% | $505,084 +39.3% |
| 2023 | $2,846 +7.9% | $362,492 |
Find assessor info on the county website
Neighborhood: 27606
Nearby schools
GreatSchools rating
- 7/10Yates Mill ElementaryGrades: PK-5Distance: 1.8 mi
- 7/10Dillard Drive MiddleGrades: 6-8Distance: 2.6 mi
- 8/10Athens Drive HighGrades: 9-12Distance: 3.4 mi
Schools provided by the listing agent
- Elementary: Wake County Schools
- Middle: Wake County Schools
- High: Wake County Schools
Source: Doorify MLS. This data may not be complete. We recommend contacting the local school district to confirm school assignments for this home.
Get a cash offer in 3 minutes
Find out how much your home could sell for in as little as 3 minutes with a no-obligation cash offer.
Estimated market value$586,200
Get a cash offer in 3 minutes
Find out how much your home could sell for in as little as 3 minutes with a no-obligation cash offer.
Estimated market value
$586,200
