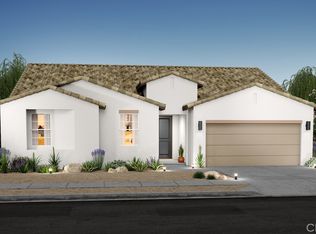Sold for $570,970 on 12/15/23
Listing Provided by:
Michelle Nguyen DRE #02054803 mnguyen@khov.com,
K. Hovnanian Companies of CA
Bought with: None MRML
$570,970
45046 W View Dr, Tehachapi, CA 93561
3beds
2,127sqft
Single Family Residence
Built in 2023
7,250 Square Feet Lot
$579,300 Zestimate®
$268/sqft
$3,750 Estimated rent
Home value
$579,300
$550,000 - $608,000
$3,750/mo
Zestimate® history
Loading...
Owner options
Explore your selling options
What's special
West View Estates by K. Hovnanian Homes is a Beautiful New Community of Single Story Homes. This Amadora plan home includes 3 spacious bedrooms, 2 baths, with home office home. This home is appointed with our Loft Look designer selections including Grey Shaker style cabinets, Colonial White Granite counters, and Stainless-steel gas appliances in the Kitchen. The split floorplan Owner's suite includes a spa like bath with huge walk-in closet. This home also includes Luxury Vinyl floor in the living areas and luxurious carpet in the bedrooms. Tour this beautiful community today!
***Prices subject to change, all photos are of the model home actual home will vary.
Zillow last checked: 8 hours ago
Listing updated: December 18, 2023 at 08:01am
Listing Provided by:
Michelle Nguyen DRE #02054803 mnguyen@khov.com,
K. Hovnanian Companies of CA
Bought with:
NONE NONE, DRE #N/A
None MRML
Source: CRMLS,MLS#: SW23194670 Originating MLS: California Regional MLS
Originating MLS: California Regional MLS
Facts & features
Interior
Bedrooms & bathrooms
- Bedrooms: 3
- Bathrooms: 2
- Full bathrooms: 2
- Main level bathrooms: 2
- Main level bedrooms: 3
Heating
- Central, ENERGY STAR Qualified Equipment, High Efficiency
Cooling
- Central Air, ENERGY STAR Qualified Equipment, High Efficiency
Appliances
- Included: Dishwasher, Free-Standing Range, Disposal, Gas Range, Microwave, Range Hood, Self Cleaning Oven, Tankless Water Heater, Water To Refrigerator
- Laundry: Washer Hookup, Gas Dryer Hookup, Inside, Laundry Room
Features
- Breakfast Bar, Built-in Features, Cathedral Ceiling(s), Coffered Ceiling(s), Granite Counters, Quartz Counters, Recessed Lighting, Entrance Foyer, Walk-In Pantry
- Flooring: Carpet, Tile, Vinyl
- Windows: Double Pane Windows, Screens
- Has fireplace: No
- Fireplace features: None
- Common walls with other units/homes: No Common Walls
Interior area
- Total interior livable area: 2,127 sqft
Property
Parking
- Total spaces: 2
- Parking features: Direct Access, Driveway, Garage, Garage Door Opener
- Attached garage spaces: 2
Features
- Levels: One
- Stories: 1
- Entry location: 1
- Patio & porch: Front Porch
- Pool features: None
- Spa features: None
- Fencing: Vinyl
- Has view: Yes
- View description: Canyon, Desert, Hills, Mountain(s)
Lot
- Size: 7,250 sqft
- Dimensions: 10110
- Features: Drip Irrigation/Bubblers, Sprinklers In Front
Details
- Zoning: Residential
- Special conditions: Standard
Construction
Type & style
- Home type: SingleFamily
- Architectural style: See Remarks
- Property subtype: Single Family Residence
Materials
- Drywall, Frame, Concrete, Stucco
- Foundation: Slab
- Roof: Concrete,Flat Tile,Tile
Condition
- Under Construction
- New construction: Yes
- Year built: 2023
Details
- Builder model: Amadora
- Builder name: K. Hovnanian
Utilities & green energy
- Sewer: Public Sewer
- Water: Public
- Utilities for property: Cable Available, Electricity Connected, Natural Gas Connected, Sewer Connected, Underground Utilities, Water Connected
Green energy
- Construction elements: Biodegradable Materials
Community & neighborhood
Security
- Security features: Fire Sprinkler System, Security Gate, Gated Community, Key Card Entry, Smoke Detector(s)
Community
- Community features: Biking, Foothills, Hiking, Rural, Gated
Location
- Region: Tehachapi
HOA & financial
HOA
- Has HOA: Yes
- HOA fee: $141 monthly
- Amenities included: Controlled Access, Management, Pet Restrictions, Pets Allowed
- Association name: West View Estates
- Association phone: 858-558-2500
Other
Other facts
- Listing terms: Cash,Conventional,FHA,VA Loan
- Road surface type: Paved
Price history
| Date | Event | Price |
|---|---|---|
| 12/15/2023 | Sold | $570,970+2.7%$268/sqft |
Source: | ||
| 11/9/2023 | Pending sale | $555,990$261/sqft |
Source: | ||
| 11/2/2023 | Price change | $555,990-1.6%$261/sqft |
Source: | ||
| 10/18/2023 | Listed for sale | $565,055$266/sqft |
Source: | ||
Public tax history
Tax history is unavailable.
Neighborhood: 93561
Nearby schools
GreatSchools rating
- 3/10Del Sur Senior Elementary SchoolGrades: K-8Distance: 1.3 mi
- 6/10Quartz Hill High SchoolGrades: 9-12Distance: 4 mi
- 8/10Gregg Anderson AcademyGrades: K-6Distance: 6.1 mi

Get pre-qualified for a loan
At Zillow Home Loans, we can pre-qualify you in as little as 5 minutes with no impact to your credit score.An equal housing lender. NMLS #10287.
Sell for more on Zillow
Get a free Zillow Showcase℠ listing and you could sell for .
$579,300
2% more+ $11,586
With Zillow Showcase(estimated)
$590,886