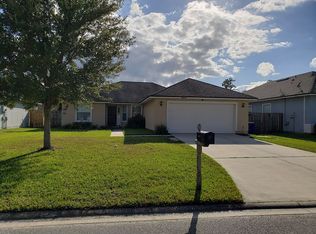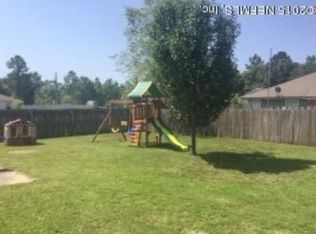Pristine 4/2 with fresh paint inside and out. Flooring is ceramic tile and vinyl laminate plank. - no carpet. HVAC replaced 2016. All appliances stay including washer and dryer. Backyard fully privacy fenced. Small park for the children at the end of the cul-de-sac. This home is truly move-in ready!
This property is off market, which means it's not currently listed for sale or rent on Zillow. This may be different from what's available on other websites or public sources.

