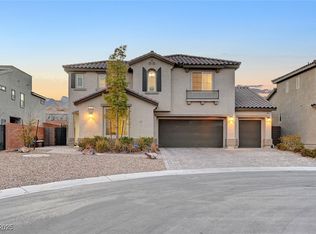Closed
$1,250,000
4505 Amazing View St, Las Vegas, NV 89129
5beds
4,015sqft
Single Family Residence
Built in 2019
8,276.4 Square Feet Lot
$1,245,500 Zestimate®
$311/sqft
$5,146 Estimated rent
Home value
$1,245,500
$1.13M - $1.37M
$5,146/mo
Zestimate® history
Loading...
Owner options
Explore your selling options
What's special
Experience the height of modern elegance and outdoor entertainment at 4505 Amazing View St. Nestled in a prestigious neighborhood, this home is aptly named for its sweeping vistas of the surrounding mountains.
Step inside to soaring ceilings, an open floor plan, and high-end finishes throughout. The living room features custom-mounted Klipsch speakers, creating a premium audio experience for everyday living or entertaining. Upstairs, a spacious loft has been transformed into a dedicated movie room — perfect for private screenings or family nights in.
Outdoors, the resort-style backyard is an entertainer’s paradise. Enjoy a sparkling pool and spa with an elevated sitting area and cozy fire pit — all designed to maximize the panoramic views. A $55,000 custom-built BBQ island anchors the outdoor kitchen, offering a chef-grade setup for gatherings under the stars.
This home is more than a residence — it’s a lifestyle of comfort, sophistication, and unforgettable views.
Zillow last checked: 8 hours ago
Listing updated: October 13, 2025 at 02:29pm
Listed by:
Nathan Strager S.0064342 (702)301-1091,
Luxury Estates International
Bought with:
Samantha G. Perez Vazquez, S.0191990
Simply Vegas
Source: LVR,MLS#: 2706035 Originating MLS: Greater Las Vegas Association of Realtors Inc
Originating MLS: Greater Las Vegas Association of Realtors Inc
Facts & features
Interior
Bedrooms & bathrooms
- Bedrooms: 5
- Bathrooms: 5
- Full bathrooms: 3
- 3/4 bathrooms: 1
- 1/2 bathrooms: 1
Primary bedroom
- Description: Downstairs,Walk-In Closet(s)
- Dimensions: 16x26
Bedroom 2
- Description: Closet,Downstairs
- Dimensions: 12x12
Bedroom 3
- Description: Closet,Upstairs
- Dimensions: 17x14
Bedroom 4
- Description: Closet,Upstairs
- Dimensions: 13x12
Bedroom 5
- Description: Upstairs,Walk-In Closet(s)
- Dimensions: 12x11
Primary bathroom
- Description: Double Sink,Separate Shower,Separate Tub
Dining room
- Description: Dining Area
- Dimensions: 12x15
Kitchen
- Description: Island,Man Made Woodor Laminate Flooring,Solid Surface Countertops,Stainless Steel Appliances,Walk-in Pantry
Living room
- Description: Rear
- Dimensions: 20x18
Loft
- Description: Other
- Dimensions: 23x38
Heating
- Central, Gas
Cooling
- Central Air, Electric
Appliances
- Included: Built-In Gas Oven, Double Oven, Dryer, Dishwasher, Gas Cooktop, Disposal, Microwave, Refrigerator, Water Softener Owned, Washer
- Laundry: Gas Dryer Hookup, Main Level, Laundry Room
Features
- Bedroom on Main Level, Ceiling Fan(s), Primary Downstairs, Window Treatments
- Flooring: Carpet, Laminate, Tile
- Windows: Drapes
- Number of fireplaces: 1
- Fireplace features: Electric, Living Room
Interior area
- Total structure area: 4,015
- Total interior livable area: 4,015 sqft
Property
Parking
- Total spaces: 3
- Parking features: Attached, Garage, Garage Door Opener, Inside Entrance, Private
- Attached garage spaces: 3
Features
- Stories: 2
- Patio & porch: Balcony, Covered, Patio
- Exterior features: Built-in Barbecue, Balcony, Barbecue, Patio
- Has private pool: Yes
- Pool features: Waterfall
- Has spa: Yes
- Fencing: Block,Back Yard
Lot
- Size: 8,276 sqft
- Features: Cul-De-Sac, Desert Landscaping, Landscaped, Synthetic Grass, < 1/4 Acre
Details
- Parcel number: 13701225014
- Zoning description: Single Family
- Horse amenities: None
Construction
Type & style
- Home type: SingleFamily
- Architectural style: Two Story
- Property subtype: Single Family Residence
Materials
- Roof: Tile
Condition
- Excellent,Resale
- Year built: 2019
Utilities & green energy
- Electric: Photovoltaics None
- Sewer: Public Sewer
- Water: Public
- Utilities for property: Underground Utilities
Community & neighborhood
Location
- Region: Las Vegas
- Subdivision: Peaceful Ridge At Lone Mountain & Puli Phase 7
HOA & financial
HOA
- Has HOA: Yes
- HOA fee: $77 monthly
- Amenities included: Gated
- Services included: Association Management
- Association name: Peaceful Ridge at LM
- Association phone: 702-795-3344
Other
Other facts
- Listing agreement: Exclusive Right To Sell
- Listing terms: Cash,Conventional
Price history
| Date | Event | Price |
|---|---|---|
| 10/13/2025 | Sold | $1,250,000-3.1%$311/sqft |
Source: | ||
| 8/28/2025 | Pending sale | $1,290,000$321/sqft |
Source: | ||
| 7/31/2025 | Price change | $1,290,000-4.4%$321/sqft |
Source: | ||
| 5/8/2025 | Listed for sale | $1,350,000+112.3%$336/sqft |
Source: | ||
| 9/17/2019 | Sold | $635,984-4%$158/sqft |
Source: | ||
Public tax history
| Year | Property taxes | Tax assessment |
|---|---|---|
| 2025 | $9,850 +23.9% | $295,246 -0.9% |
| 2024 | $7,948 +8% | $297,838 +7.3% |
| 2023 | $7,359 +8% | $277,567 +20.2% |
Find assessor info on the county website
Neighborhood: Lone Mountain
Nearby schools
GreatSchools rating
- 7/10Eileen Conners Elementary SchoolGrades: PK-5Distance: 1.1 mi
- 6/10Justice Myron E Leavitt Middle SchoolGrades: 6-8Distance: 3.9 mi
- 4/10Centennial High SchoolGrades: 9-12Distance: 2.7 mi
Schools provided by the listing agent
- Elementary: Conners, Eileen,Conners, Eileen
- Middle: Leavitt Justice Myron E
- High: Centennial
Source: LVR. This data may not be complete. We recommend contacting the local school district to confirm school assignments for this home.
Get a cash offer in 3 minutes
Find out how much your home could sell for in as little as 3 minutes with a no-obligation cash offer.
Estimated market value
$1,245,500
Get a cash offer in 3 minutes
Find out how much your home could sell for in as little as 3 minutes with a no-obligation cash offer.
Estimated market value
$1,245,500
