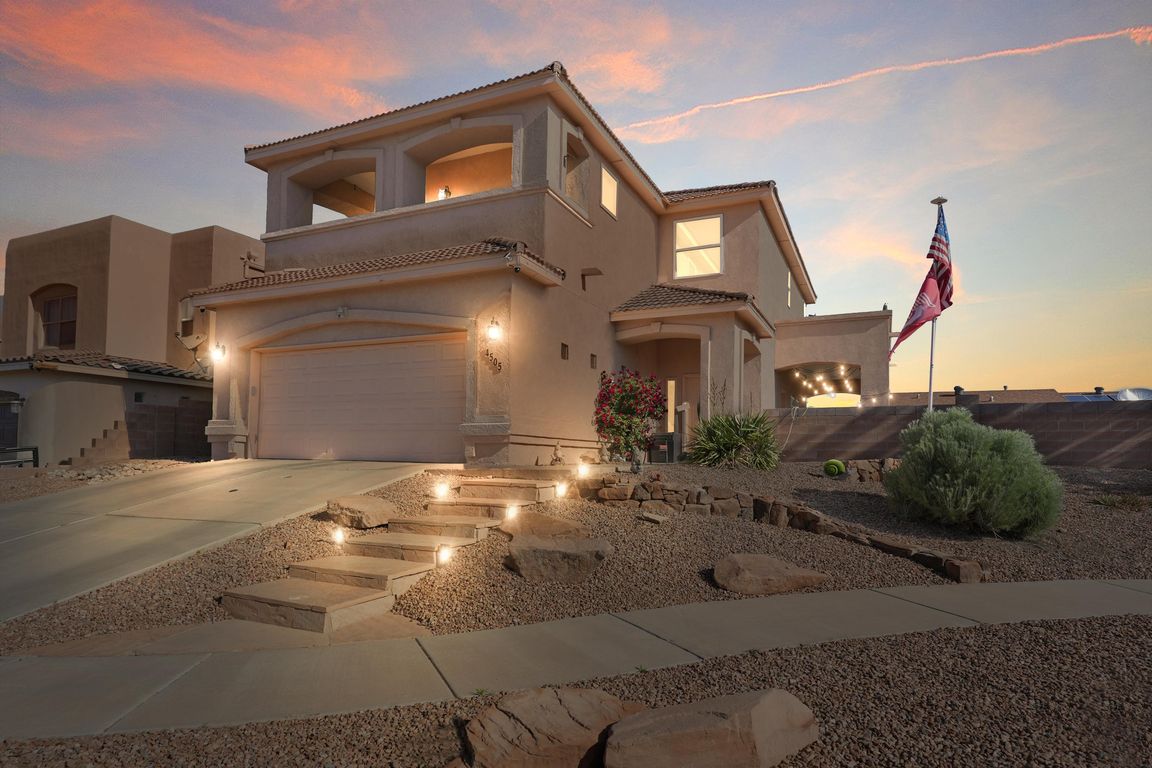
For salePrice cut: $5K (11/14)
$455,000
4beds
2,301sqft
4505 Derby Ct NW, Albuquerque, NM 87114
4beds
2,301sqft
Single family residence
Built in 2003
7,405 sqft
2 Attached garage spaces
$198 price/sqft
What's special
Cozy corner fireplaceBar seatingOffice nookFour bedroomsManicured frontDreamy master suiteDouble ovens
West Side 2-story beauty with space, style, and comfort in one beautiful package! Step into a bright, 4 bed, 3.5 bath with tile-floored interior where the heart of the home is a generous kitchen with granite counters, double ovens, gas stove, and bar seating perfect for gatherings. The living room's ...
- 113 days |
- 1,050 |
- 18 |
Likely to sell faster than
Source: SWMLS,MLS#: 1088277
Travel times
Living Room
Kitchen
Primary Bedroom
Zillow last checked: 8 hours ago
Listing updated: November 14, 2025 at 05:47pm
Listed by:
Jonathan P Tenorio 505-410-8568,
Keller Williams Realty 505-897-1100,
Toby Ray Sanchez 505-463-3099,
Keller Williams Realty
Source: SWMLS,MLS#: 1088277
Facts & features
Interior
Bedrooms & bathrooms
- Bedrooms: 4
- Bathrooms: 4
- Full bathrooms: 3
- 1/2 bathrooms: 1
Primary bedroom
- Level: Upper
- Area: 191.84
- Dimensions: 15.25 x 12.58
Kitchen
- Level: Main
- Area: 206.96
- Dimensions: 15.33 x 13.5
Living room
- Level: Main
- Area: 271.54
- Dimensions: 17.9 x 15.17
Heating
- Central, Forced Air, Natural Gas
Cooling
- Refrigerated
Appliances
- Included: Cooktop, Double Oven, Dryer, Refrigerator, Washer
- Laundry: Washer Hookup, Electric Dryer Hookup, Gas Dryer Hookup
Features
- Breakfast Bar, Bathtub, Ceiling Fan(s), Dual Sinks, Entrance Foyer, Garden Tub/Roman Tub, Kitchen Island, Soaking Tub, Separate Shower, Walk-In Closet(s)
- Flooring: Carpet, Tile
- Windows: Double Pane Windows, Insulated Windows
- Has basement: No
- Number of fireplaces: 1
- Fireplace features: Glass Doors, Gas Log
Interior area
- Total structure area: 2,301
- Total interior livable area: 2,301 sqft
Property
Parking
- Total spaces: 2
- Parking features: Attached, Garage
- Attached garage spaces: 2
Features
- Levels: Two
- Stories: 2
- Patio & porch: Balcony, Covered, Patio
- Exterior features: Balcony, Private Yard
- Fencing: Wall
Lot
- Size: 7,405.2 Square Feet
- Features: Cul-De-Sac, Landscaped, Xeriscape
- Residential vegetation: Grassed
Details
- Parcel number: 101206551620341608
- Zoning description: R-1B*
Construction
Type & style
- Home type: SingleFamily
- Property subtype: Single Family Residence
Materials
- Frame, Stucco, Rock
- Roof: Pitched,Tile
Condition
- Resale
- New construction: No
- Year built: 2003
Utilities & green energy
- Sewer: Public Sewer
- Water: Public
- Utilities for property: Electricity Connected, Natural Gas Connected, Sewer Connected, Water Connected
Green energy
- Energy generation: None
- Water conservation: Water-Smart Landscaping
Community & HOA
Location
- Region: Albuquerque
Financial & listing details
- Price per square foot: $198/sqft
- Tax assessed value: $360,387
- Annual tax amount: $5,067
- Date on market: 7/22/2025
- Cumulative days on market: 113 days
- Listing terms: Cash,Conventional,FHA,VA Loan