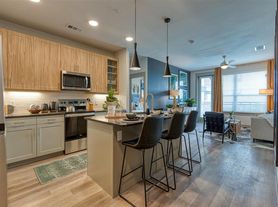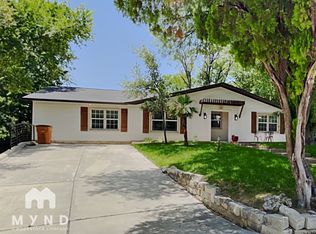Built in 2022, this upscale modern home has 3 bedroom, 2.5 bath, 2030 sq ft with incredible high end finishes. This luxurious home is perfect for entertaining with an open floor plan, soaring 12 ft ceilings, all hardwood floors, gourmet eat-in kitchen with quartz countertops, marble backsplash, and Bosch appliances. Spacious living room and dining room flooded with natural light, overlooking green space , with no back neighbors. Refrigerator, washer & dryer included. Upstairs is the luxurious primary suite with an oversized soaking tub, walk in shower, and large walk in closet. Also on this floor are two secondary bedrooms that share a marble tile bathroom. Enjoy features like the charming front porch, attached 2 car garage, security system, electric car charger, wrought iron stairs, and recessed lighting. The Springdale community features a dog park which is just a few steps from the house. Centrally located with a nearby golf course, trailhead for Little Walnut Creek Hike and Bike trail, and a short 5 miles commute to Downtown, 2 miles to Mueller, 8 miles to Airport, near UT, Tesla, or the Domain. This house simply has it all!.
House for rent
$3,400/mo
4505 Grassland Dr, Austin, TX 78723
3beds
2,030sqft
Price may not include required fees and charges.
Singlefamily
Available now
Dogs OK
Central air, ceiling fan
Hookups laundry
2 Attached garage spaces parking
Central
What's special
Open floor planRecessed lightingHardwood floorsBosch appliancesQuartz countertopsLarge walk in closetOversized soaking tub
- 41 days |
- -- |
- -- |
Travel times
Looking to buy when your lease ends?
Consider a first-time homebuyer savings account designed to grow your down payment with up to a 6% match & a competitive APY.
Facts & features
Interior
Bedrooms & bathrooms
- Bedrooms: 3
- Bathrooms: 3
- Full bathrooms: 2
- 1/2 bathrooms: 1
Heating
- Central
Cooling
- Central Air, Ceiling Fan
Appliances
- Included: Dishwasher, Disposal, Microwave, Oven, Refrigerator, Stove, WD Hookup
- Laundry: Hookups, Upper Level, Washer Hookup
Features
- Ceiling Fan(s), Chandelier, Exhaust Fan, High Ceilings, Open Floorplan, Pantry, Recessed Lighting, Soaking Tub, WD Hookup, Walk In Closet, Walk-In Closet(s), Washer Hookup, Wired for Data, Wired for Sound
- Flooring: Wood
Interior area
- Total interior livable area: 2,030 sqft
Property
Parking
- Total spaces: 2
- Parking features: Attached, Covered
- Has attached garage: Yes
- Details: Contact manager
Features
- Stories: 2
- Exterior features: Contact manager
Construction
Type & style
- Home type: SingleFamily
- Property subtype: SingleFamily
Materials
- Roof: Metal
Condition
- Year built: 2022
Community & HOA
Location
- Region: Austin
Financial & listing details
- Lease term: Negotiable
Price history
| Date | Event | Price |
|---|---|---|
| 10/13/2025 | Listed for rent | $3,400-5.6%$2/sqft |
Source: Unlock MLS #6740108 | ||
| 10/13/2025 | Listing removed | $3,600$2/sqft |
Source: Zillow Rentals | ||
| 10/4/2025 | Price change | $3,600-5.3%$2/sqft |
Source: Zillow Rentals | ||
| 9/5/2025 | Listed for rent | $3,800+8.6%$2/sqft |
Source: Zillow Rentals | ||
| 11/6/2024 | Listing removed | $3,500$2/sqft |
Source: Zillow Rentals | ||

