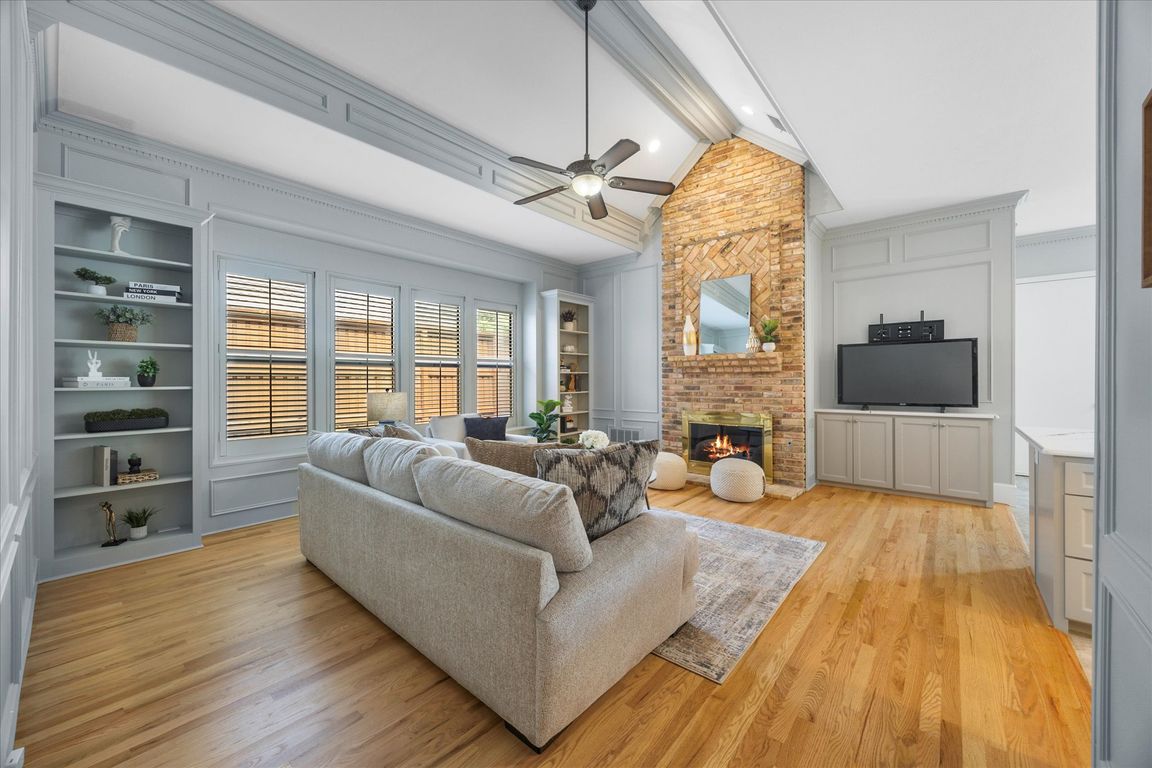
For salePrice cut: $15K (11/6)
$885,000
5beds
4,088sqft
4505 Hitching Post Ln, Plano, TX 75024
5beds
4,088sqft
Single family residence
Built in 1987
9,583 sqft
3 Attached garage spaces
$216 price/sqft
$800 annually HOA fee
What's special
Grassy areaPrivate backyard oasisFresh interior updatesCovered patioOversized walk-in showerLarge game roomMature trees
“Back on market due to buyer default of contract.” Immaculate 5-Bedroom Home with Pool in Deerfield – Plano’s Premier Community Welcome to this beautifully updated 5-bedroom, 3-car garage home with a pool, located in the highly sought-after Deerfield subdivision in Plano. Known for its mature trees, friendly community events, and festive holiday ...
- 132 days |
- 1,581 |
- 76 |
Source: NTREIS,MLS#: 21003724
Travel times
Family Room
Kitchen
Primary Bedroom
Zillow last checked: 8 hours ago
Listing updated: November 09, 2025 at 01:04pm
Listed by:
Linda Bale 0700984 972-469-0332,
EXP REALTY 888-519-7431
Source: NTREIS,MLS#: 21003724
Facts & features
Interior
Bedrooms & bathrooms
- Bedrooms: 5
- Bathrooms: 4
- Full bathrooms: 4
Primary bedroom
- Level: First
- Dimensions: 17 x 23
Bedroom
- Level: First
- Dimensions: 12 x 14
Bedroom
- Level: Second
- Dimensions: 11 x 21
Bedroom
- Level: Second
- Dimensions: 12 x 15
Bedroom
- Level: Second
- Dimensions: 13 x 13
Dining room
- Level: First
- Dimensions: 11 x 17
Family room
- Level: First
- Dimensions: 17 x 19
Game room
- Level: Second
- Dimensions: 22 x 23
Kitchen
- Level: First
- Dimensions: 24 x 26
Living room
- Level: First
- Dimensions: 22 x 20
Heating
- Central
Cooling
- Central Air, Ceiling Fan(s)
Appliances
- Included: Some Gas Appliances, Double Oven, Dishwasher, Gas Cooktop, Disposal, Microwave, Plumbed For Gas
- Laundry: Washer Hookup, Electric Dryer Hookup, Laundry in Utility Room
Features
- Wet Bar, Chandelier, Decorative/Designer Lighting Fixtures, Eat-in Kitchen, Granite Counters, High Speed Internet, Kitchen Island, Pantry, Paneling/Wainscoting, Walk-In Closet(s)
- Flooring: Carpet, Ceramic Tile, Hardwood
- Windows: Bay Window(s), Window Coverings
- Has basement: No
- Number of fireplaces: 2
- Fireplace features: Gas Starter, Masonry
Interior area
- Total interior livable area: 4,088 sqft
Video & virtual tour
Property
Parking
- Total spaces: 3
- Parking features: Circular Driveway, Driveway, Garage, Garage Door Opener, Garage Faces Rear
- Attached garage spaces: 3
- Has uncovered spaces: Yes
Features
- Levels: Two
- Stories: 2
- Patio & porch: Rear Porch, Covered
- Pool features: Fenced, Gunite, In Ground, Pool
- Fencing: Back Yard,Wood
Lot
- Size: 9,583.2 Square Feet
- Features: Corner Lot, Many Trees
Details
- Parcel number: R222400E01001
Construction
Type & style
- Home type: SingleFamily
- Architectural style: Traditional,Detached
- Property subtype: Single Family Residence
Materials
- Board & Batten Siding, Brick
- Foundation: Slab
- Roof: Composition
Condition
- Year built: 1987
Utilities & green energy
- Sewer: Public Sewer
- Water: Public
- Utilities for property: Sewer Available, Water Available
Community & HOA
Community
- Subdivision: Deerfield Add Ph Two
HOA
- Has HOA: Yes
- Services included: All Facilities, Association Management
- HOA fee: $800 annually
- HOA name: SBB
- HOA phone: 972-960-2800
Location
- Region: Plano
Financial & listing details
- Price per square foot: $216/sqft
- Tax assessed value: $819,160
- Annual tax amount: $12,926
- Date on market: 7/19/2025
- Cumulative days on market: 97 days
- Listing terms: Cash,Conventional,FHA,VA Loan