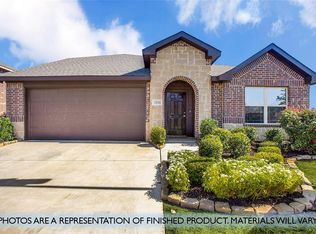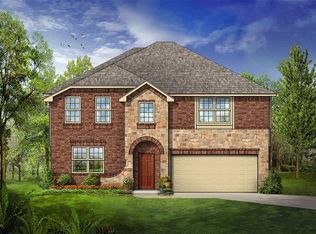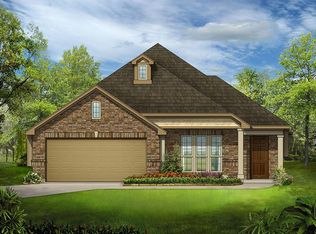This beautifully 3 bedroom 2 bath 1630 sq. ft. has been well cared for and maintained home. Open floor plan and split bedroom offers plenty of space for family and friends. Kitchen boasts several upgrades including high end cabinetry. top of the line Samsung range, granite counters & and a pantry for extra storage. Kitchen nook has a built in window seat. Hardwoods throughout with carpet in bedrooms. Primary bedroom offers 2 closets, separate garden tub & shower and dual sinks. Shower also shines with its custom tile work. The backyard is massive and there is plenty of room to do whatever you want. Yard maintenance included with monthly lease. Extra pad laid for grilling. Front and back yard has sprinkler system. Enjoy the community pool, playground and walking path just steps away. Come and join this quiet community close to schools and easy access to the Chisholm Trail Parkway. Refrigerator, Washer & Dryer included. 2025-06-25
This property is off market, which means it's not currently listed for sale or rent on Zillow. This may be different from what's available on other websites or public sources.


