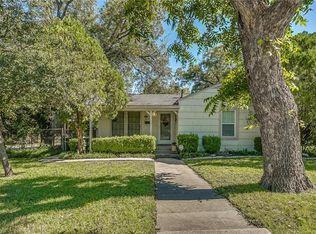Sold on 10/02/25
Price Unknown
4505 Stadium Dr, Fort Worth, TX 76133
3beds
1,042sqft
Single Family Residence
Built in 1950
7,039.3 Square Feet Lot
$207,300 Zestimate®
$--/sqft
$1,592 Estimated rent
Home value
$207,300
$193,000 - $222,000
$1,592/mo
Zestimate® history
Loading...
Owner options
Explore your selling options
What's special
PICTURESQUE AND PRIVATE BACKYARD PERFECT FOR A FIRST TIME HOME, INVESTOR, OR DOWNSIZING. 3 BEDROOM, 1 BATH HOME WITH 5 MONTH OLD ROOF. ALL NEWER WINDOWS (SOME 22), HARDWOOD OR HARD SURFACES FLOORS, CEILING FANS, GAS DOUBLE OVEN STOVE, FRONT PORCH WITH REPLACED DECORATOR DOOR INCLUDES ELECTRONIC LOCK. BATH HAS WALK-IN SHOWER AND VANITY PLUS A LINEN CLOSET. HALLWAY IS LOCATION OF FULL SIZE WASHER AND DRYER WHICH WILL REMAIN. ONE CAR ATTACHED GARAGE OFF KITCHEN AREA AND DOOR TO BACK YARD. SEVERAL PADS FOR PATIO IN BACKYARD PLUS SMALL STORAGE BUILDING. HARDWOODS NEED REFINISHING- NO CARPETING IN HOME.MUST SEE TO APPRECIATE.
Zillow last checked: 8 hours ago
Listing updated: October 03, 2025 at 08:28am
Listed by:
Charlotte Regan 0263167 817-294-8200,
Moore Real Estate 817-294-8200
Bought with:
Shenekwa Roth
Monument Realty
Source: NTREIS,MLS#: 20990255
Facts & features
Interior
Bedrooms & bathrooms
- Bedrooms: 3
- Bathrooms: 1
- Full bathrooms: 1
Primary bedroom
- Level: First
- Dimensions: 12 x 11
Bedroom
- Features: Ceiling Fan(s)
- Level: First
- Dimensions: 11 x 10
Bedroom
- Features: Ceiling Fan(s)
- Level: First
- Dimensions: 11 x 11
Primary bathroom
- Features: Granite Counters, Linen Closet
- Level: First
- Dimensions: 11 x 5
Breakfast room nook
- Level: First
- Dimensions: 8 x 7
Dining room
- Level: First
- Dimensions: 8 x 8
Kitchen
- Features: Built-in Features, Galley Kitchen
- Level: First
- Dimensions: 12 x 8
Living room
- Level: First
- Dimensions: 14 x 11
Utility room
- Features: Closet
- Level: First
- Dimensions: 5 x 4
Heating
- Central, Natural Gas
Cooling
- Central Air, Electric
Appliances
- Included: Some Gas Appliances, Double Oven, Dishwasher, Disposal, Gas Range, Gas Water Heater, Plumbed For Gas
- Laundry: Washer Hookup, Electric Dryer Hookup, In Hall
Features
- Chandelier, Pantry, Cable TV
- Flooring: Ceramic Tile, Hardwood, Wood
- Has basement: No
- Has fireplace: No
Interior area
- Total interior livable area: 1,042 sqft
Property
Parking
- Total spaces: 1
- Parking features: Driveway, Garage Faces Front, Garage, Garage Door Opener
- Attached garage spaces: 1
- Has uncovered spaces: Yes
Accessibility
- Accessibility features: Accessible Full Bath
Features
- Levels: One
- Stories: 1
- Patio & porch: Covered, Front Porch
- Exterior features: Private Yard, Storage
- Pool features: None
- Fencing: Chain Link
Lot
- Size: 7,039 sqft
- Features: Interior Lot, Subdivision, Few Trees
Details
- Additional structures: Storage
- Parcel number: 03545709
Construction
Type & style
- Home type: SingleFamily
- Architectural style: Traditional,Detached
- Property subtype: Single Family Residence
Materials
- Wood Siding
- Foundation: Pillar/Post/Pier
- Roof: Composition
Condition
- Year built: 1950
Utilities & green energy
- Sewer: Public Sewer
- Water: Public
- Utilities for property: Natural Gas Available, Overhead Utilities, Sewer Available, Separate Meters, Water Available, Cable Available
Community & neighborhood
Security
- Security features: Smoke Detector(s)
Community
- Community features: Curbs
Location
- Region: Fort Worth
- Subdivision: Wilshire
Other
Other facts
- Listing terms: Cash,Conventional,VA Loan
Price history
| Date | Event | Price |
|---|---|---|
| 10/2/2025 | Sold | -- |
Source: NTREIS #20990255 | ||
| 9/5/2025 | Pending sale | $207,900$200/sqft |
Source: NTREIS #20990255 | ||
| 8/29/2025 | Contingent | $207,900$200/sqft |
Source: NTREIS #20990255 | ||
| 8/7/2025 | Price change | $207,900-5.5%$200/sqft |
Source: NTREIS #20990255 | ||
| 7/10/2025 | Listed for sale | $219,900$211/sqft |
Source: NTREIS #20990255 | ||
Public tax history
| Year | Property taxes | Tax assessment |
|---|---|---|
| 2024 | $1,917 +11.6% | $175,633 +7.5% |
| 2023 | $1,718 -30.3% | $163,320 -4.1% |
| 2022 | $2,466 +0% | $170,386 +14.8% |
Find assessor info on the county website
Neighborhood: South Hills
Nearby schools
GreatSchools rating
- 5/10South Hills Elementary SchoolGrades: PK-5Distance: 0.5 mi
- 3/10Rosemont Middle SchoolGrades: 6-8Distance: 1.3 mi
- 3/10South Hills High SchoolGrades: 9-12Distance: 1.8 mi
Schools provided by the listing agent
- Elementary: Southhills
- Middle: Rosemont
- High: Paschal
- District: Fort Worth ISD
Source: NTREIS. This data may not be complete. We recommend contacting the local school district to confirm school assignments for this home.
Get a cash offer in 3 minutes
Find out how much your home could sell for in as little as 3 minutes with a no-obligation cash offer.
Estimated market value
$207,300
Get a cash offer in 3 minutes
Find out how much your home could sell for in as little as 3 minutes with a no-obligation cash offer.
Estimated market value
$207,300
