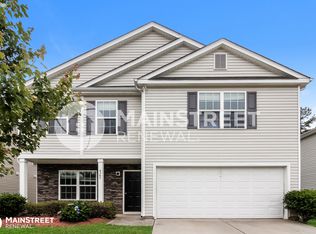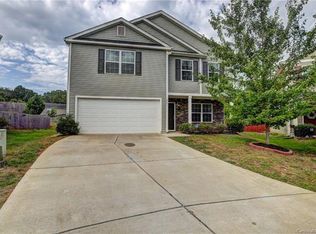The first thing you will notice when you walk into this home is the beautiful new vinyl laminate flooring. This spacious home features a large living room, dining room and kitchen. You can tell it has been very well maintained. It features an oversized garage with custom shelving that will stay with the home. This home has four large bedrooms upstairs with two baths and a half bath downstairs with a brand new vanity. It has a large fenced backyard with a custom built covered patio for entertaining or just relaxing with a good book. This gorgeous home is also located in a cul-de-sac. This home will go fast so call your agent or call us for your personal viewing.
This property is off market, which means it's not currently listed for sale or rent on Zillow. This may be different from what's available on other websites or public sources.


