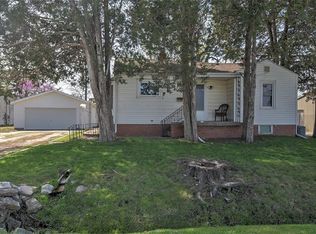Country home with many updates, close to town on nearly an acre! Could be used as commercial as well! 3 bedrooms and 1 really nice full bath! The third bedroom is on upper level together with a play room or office space! Basement has an unfinished part and also an semi finished part! Kitchen is beautiful with solid countertops, stainless steel sink, and nice flooring. Cabinets are also very nice! Home owners are leaving fridge, stove, washer, dryer. The dishwasher is staying with the house as well. Mostly fold in replacement windows in this house. Very usable and nice looking deck right outside kitchen back door. Property has a 2.5 car garage and shed. The deep lot is fenced. Small town schools. This could be yours!
This property is off market, which means it's not currently listed for sale or rent on Zillow. This may be different from what's available on other websites or public sources.
