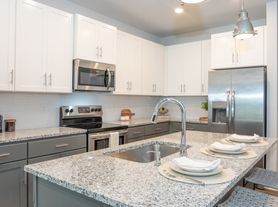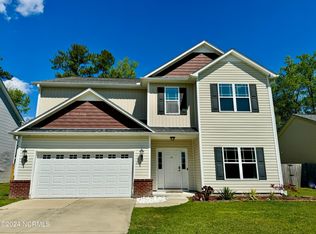Discover the charm of this stunning 2140 square foot brick ranch home nestled in the serene Bellefern neighborhood of Trent Woods, NC. This residence offers a peaceful retreat on a quiet cul-de-sac, surrounded by picturesque sidewalk-lined streets perfect for leisurely strolls. With four spacious bedrooms and three bathrooms, this home combines comfort and functionality, making it an ideal choice for those seeking a tranquil living environment.
Step inside to find beautiful hardwood floors that flow seamlessly throughout the home. The large living room features built-in bookcases, providing both style and storage, while the formal dining room sets the stage for memorable gatherings. The expansive eat-in kitchen with LVP flooring is designed for culinary enthusiasts, offering ample space for cooking and entertaining. A large deck at the rear of the home invites you to enjoy the outdoors and take in the peaceful surroundings.
This residence boasts two primary bedrooms, each with private baths and walk-in closets, ensuring privacy and convenience. The additional two bedrooms share a well-appointed hall bath, catering to all needs. Enhanced by a laundry/mud room with a sink, air conditioning, and a garage, this home is equipped for modern living. Smoking is not allowed, ensuring a clean and healthy environment. Don\'t miss the opportunity to make this beautiful home in Trent Woods your own!
One Year lease required. Security Deposit required. A clean background check and credit score of 650 required. Rental history and income will be verified. Tenant is responsible for all utilities. Renter's Insurance is required.
House for rent
$2,400/mo
4505 Wentworth Ct, Trent Woods, NC 28562
4beds
2,327sqft
Price may not include required fees and charges.
Single family residence
Available now
No pets
Central air
Hookups laundry
Attached garage parking
Forced air, heat pump
What's special
Expansive eat-in kitchenBeautiful hardwood floorsBuilt-in bookcasesFour spacious bedroomsThree bathroomsLvp flooringPicturesque sidewalk-lined streets
- 16 days |
- -- |
- -- |
Zillow last checked: 8 hours ago
Listing updated: November 20, 2025 at 01:55pm
Travel times
Looking to buy when your lease ends?
Consider a first-time homebuyer savings account designed to grow your down payment with up to a 6% match & a competitive APY.
Facts & features
Interior
Bedrooms & bathrooms
- Bedrooms: 4
- Bathrooms: 3
- Full bathrooms: 3
Rooms
- Room types: Dining Room
Heating
- Forced Air, Heat Pump
Cooling
- Central Air
Appliances
- Included: Dishwasher, Microwave, Oven, Refrigerator, WD Hookup
- Laundry: Hookups
Features
- WD Hookup, Walk-In Closet(s)
- Flooring: Hardwood, Tile
Interior area
- Total interior livable area: 2,327 sqft
Property
Parking
- Parking features: Attached, Off Street
- Has attached garage: Yes
- Details: Contact manager
Features
- Exterior features: Brick Ranch on Quiet Cul-de-sac in Bellefern, Heating system: Forced Air, Large Living Room with built in Bookcases, No Utilities included in rent
Details
- Parcel number: 8203A067
Construction
Type & style
- Home type: SingleFamily
- Property subtype: Single Family Residence
Community & HOA
Location
- Region: Trent Woods
Financial & listing details
- Lease term: 1 Year
Price history
| Date | Event | Price |
|---|---|---|
| 11/20/2025 | Listed for rent | $2,400$1/sqft |
Source: Zillow Rentals | ||
| 6/16/2025 | Sold | $495,000$213/sqft |
Source: | ||
| 6/3/2025 | Contingent | $495,000$213/sqft |
Source: | ||
| 5/30/2025 | Listed for sale | $495,000+120%$213/sqft |
Source: | ||
| 8/8/2023 | Listing removed | -- |
Source: Hive MLS #100397061 | ||

