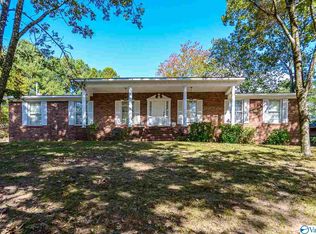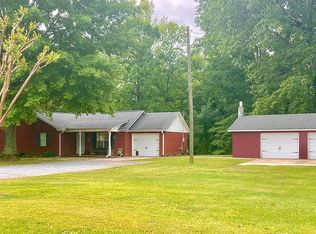Sold for $375,885
$375,885
4506 Day Rd, Decatur, AL 35603
4beds
2,884sqft
Single Family Residence
Built in 1966
2.1 Acres Lot
$371,300 Zestimate®
$130/sqft
$1,996 Estimated rent
Home value
$371,300
$297,000 - $464,000
$1,996/mo
Zestimate® history
Loading...
Owner options
Explore your selling options
What's special
HOME FOR THE HOLIDAYS WITH A $15,000 GIFT FROM THE SELLERS in this fully renovated 2884 square foot home brings together the best of yesterday’s classic estates prominently situated on 2-3 acre lots, and today’s style in interior finishes, fixtures, and appliances. There are too many features and property facts to mention here, so visit in person to see this private retreat just minutes from everything. Open House will be held every Sunday from 1-4 until it is sold! You can also see the last picture for a comprehensive list of features and benefits or take the virtual tour.
Zillow last checked: 8 hours ago
Listing updated: December 09, 2024 at 02:32pm
Listed by:
Richard Riccio 256-542-8047,
Zeriss Realty, LLC,
Wendy Pemberton 256-541-2233,
Zeriss Realty, LLC
Bought with:
Don Hutton, 59969
Zeriss Realty, LLC
Source: ValleyMLS,MLS#: 21872817
Facts & features
Interior
Bedrooms & bathrooms
- Bedrooms: 4
- Bathrooms: 2
- Full bathrooms: 2
Primary bedroom
- Features: Ceiling Fan(s), Crown Molding, LVP
- Level: First
- Area: 154
- Dimensions: 11 x 14
Bedroom 2
- Features: Ceiling Fan(s), Crown Molding, LVP Flooring
- Level: First
- Area: 144
- Dimensions: 12 x 12
Bedroom 3
- Features: Crown Molding, LVP
- Level: First
- Area: 144
- Dimensions: 12 x 12
Bedroom 4
- Features: Crown Molding, LVP
- Level: First
- Area: 144
- Dimensions: 12 x 12
Primary bathroom
- Features: Crown Molding, Double Vanity, Recessed Lighting, Tile
- Level: First
- Area: 96
- Dimensions: 12 x 8
Bathroom 1
- Features: Crown Molding, Recessed Lighting, Tile
- Level: First
- Area: 96
- Dimensions: 12 x 8
Dining room
- Features: Crown Molding, LVP Flooring
- Level: First
- Area: 144
- Dimensions: 12 x 12
Family room
- Features: Crown Molding, Fireplace, LVP
- Level: First
- Area: 276
- Dimensions: 12 x 23
Kitchen
- Features: Crown Molding, LVP
- Level: First
- Area: 180
- Dimensions: 15 x 12
Living room
- Features: Crown Molding, LVP
- Level: First
- Area: 300
- Dimensions: 15 x 20
Bonus room
- Area: 663
- Dimensions: 13 x 51
Heating
- Central 1
Cooling
- Central 1
Appliances
- Included: Dishwasher, Microwave, Oven, Refrigerator
Features
- Basement: Basement
- Has fireplace: Yes
- Fireplace features: Masonry
Interior area
- Total interior livable area: 2,884 sqft
Property
Parking
- Parking features: Garage-Two Car, Workshop in Garage
Lot
- Size: 2.10 Acres
Details
- Parcel number: 12 04 18 0 000 034.000
Construction
Type & style
- Home type: SingleFamily
- Architectural style: Traditional
- Property subtype: Single Family Residence
Condition
- New construction: No
- Year built: 1966
Utilities & green energy
- Sewer: Septic Tank
- Water: Public, Well
Community & neighborhood
Location
- Region: Decatur
- Subdivision: Metes And Bounds
Price history
| Date | Event | Price |
|---|---|---|
| 12/6/2024 | Sold | $375,885-1.1%$130/sqft |
Source: | ||
| 11/1/2024 | Pending sale | $379,900$132/sqft |
Source: | ||
| 10/25/2024 | Price change | $379,900+0.1%$132/sqft |
Source: | ||
| 10/10/2024 | Listed for sale | $379,500$132/sqft |
Source: | ||
Public tax history
| Year | Property taxes | Tax assessment |
|---|---|---|
| 2024 | $1,074 | $24,760 |
| 2023 | $1,074 | $24,760 |
| 2022 | $1,074 +81.8% | $24,760 +56.9% |
Find assessor info on the county website
Neighborhood: 35603
Nearby schools
GreatSchools rating
- 3/10Frances Nungester Elementary SchoolGrades: PK-5Distance: 1.9 mi
- 4/10Decatur Middle SchoolGrades: 6-8Distance: 5.3 mi
- 5/10Decatur High SchoolGrades: 9-12Distance: 5.3 mi
Schools provided by the listing agent
- Elementary: Frances Nungester
- Middle: Decatur Middle School
- High: Decatur High
Source: ValleyMLS. This data may not be complete. We recommend contacting the local school district to confirm school assignments for this home.
Get pre-qualified for a loan
At Zillow Home Loans, we can pre-qualify you in as little as 5 minutes with no impact to your credit score.An equal housing lender. NMLS #10287.
Sell with ease on Zillow
Get a Zillow Showcase℠ listing at no additional cost and you could sell for —faster.
$371,300
2% more+$7,426
With Zillow Showcase(estimated)$378,726

