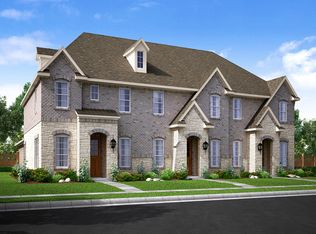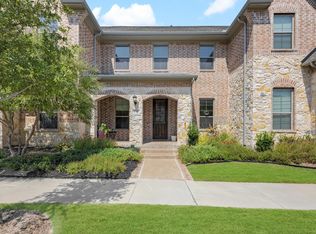CB JENI HOMES LANCASTER floor plan. This awesome new construction townhome design will WOW you from the inside and out. PRIVATE PATIO!! 3 bedrooms, 2.5 baths, two dining, study, tons of storage and 2 car garage. This townhome is sure to impress! Gorgeous gourmet kitchen, spacious living areas for tons of entertaining and did we mention a private patio for those early morning coffee times or evening wind downs? Must See!!
This property is off market, which means it's not currently listed for sale or rent on Zillow. This may be different from what's available on other websites or public sources.

