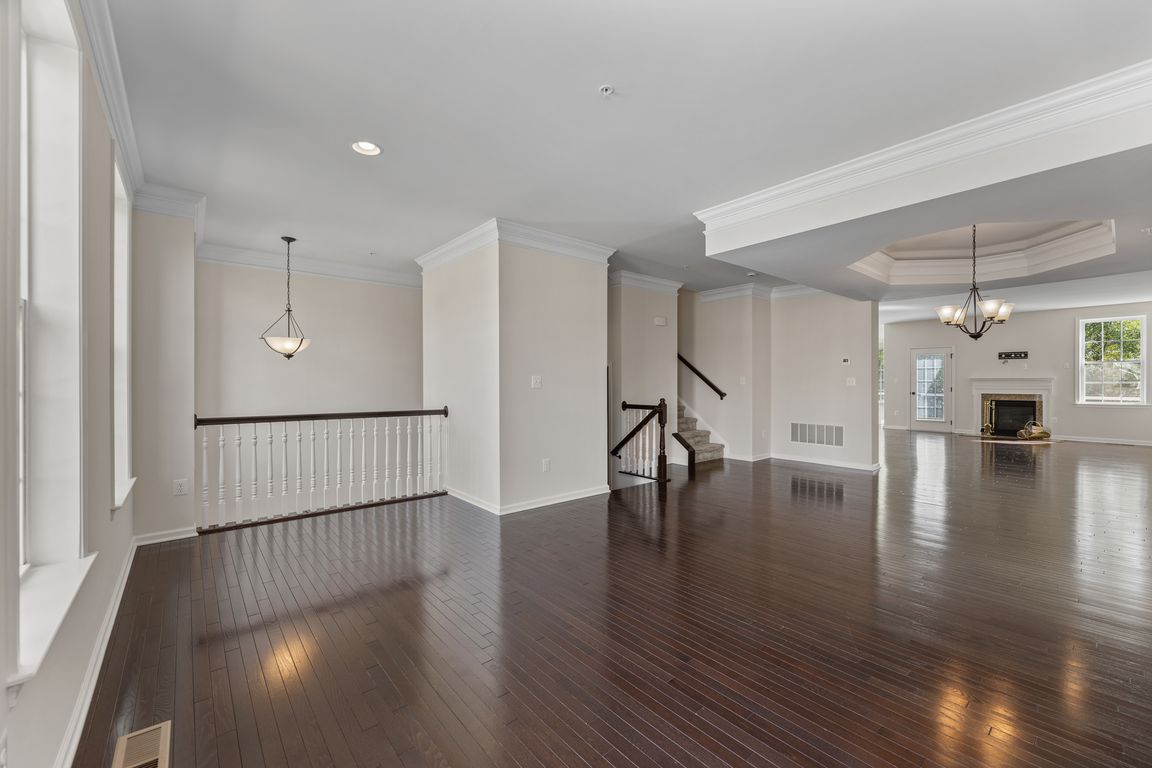
For sale
$610,000
3beds
3,618sqft
4506 Grazing Way, Upper Marlboro, MD 20772
3beds
3,618sqft
Townhouse
Built in 2014
2,880 sqft
2 Attached garage spaces
$169 price/sqft
$242 monthly HOA fee
What's special
Have you ever imagined yourself living in a RESORT STYLED COMMUNITY? Well, welcome to Marlboro Ridge! This picturesque community has over 250 acres of natural green space. It is absolutely gorgeous, with rolling hills, an abundance of mature trees, and wide country-like streets, but surprisingly, it is only a few ...
- 69 days |
- 169 |
- 15 |
Source: Bright MLS,MLS#: MDPG2166976
Travel times
Living Room
Kitchen
Bedroom
Zillow last checked: 8 hours ago
Listing updated: October 10, 2025 at 04:08am
Listed by:
Jacquie Abrams 301-704-1690,
Samson Properties 3018500255
Source: Bright MLS,MLS#: MDPG2166976
Facts & features
Interior
Bedrooms & bathrooms
- Bedrooms: 3
- Bathrooms: 4
- Full bathrooms: 2
- 1/2 bathrooms: 2
- Main level bathrooms: 1
Rooms
- Room types: Living Room, Primary Bedroom, Bedroom 2, Bedroom 3, Kitchen, Family Room, Primary Bathroom
Primary bedroom
- Level: Upper
- Area: 266 Square Feet
- Dimensions: 19 x 14
Primary bedroom
- Features: Walk-In Closet(s)
- Level: Upper
- Area: 99 Square Feet
- Dimensions: 9 x 11
Bedroom 2
- Level: Upper
- Area: 132 Square Feet
- Dimensions: 12 x 11
Bedroom 3
- Level: Upper
- Area: 143 Square Feet
- Dimensions: 13 x 11
Primary bathroom
- Level: Upper
- Area: 168 Square Feet
- Dimensions: 21 x 8
Family room
- Level: Main
- Area: 315 Square Feet
- Dimensions: 15 x 21
Family room
- Level: Lower
- Area: 621 Square Feet
- Dimensions: 23 x 27
Kitchen
- Level: Main
- Area: 252 Square Feet
- Dimensions: 28 x 9
Living room
- Level: Main
- Area: 198 Square Feet
- Dimensions: 18 x 11
Heating
- Forced Air, Natural Gas
Cooling
- Central Air, Electric
Appliances
- Included: Disposal, Ice Maker, Refrigerator, Oven, Washer, Dryer, Double Oven, Cooktop, Dishwasher, Microwave, Dual Flush Toilets, Extra Refrigerator/Freezer, Gas Water Heater
- Laundry: Upper Level
Features
- Breakfast Area, Kitchen Island, Combination Dining/Living, Crown Molding, Open Floorplan, Upgraded Countertops, Walk-In Closet(s), Primary Bath(s), Chair Railings, Bathroom - Walk-In Shower, Soaking Tub
- Flooring: Hardwood
- Basement: Finished,Garage Access,Interior Entry,Exterior Entry,Walk-Out Access,Windows
- Number of fireplaces: 1
- Fireplace features: Glass Doors, Electric
Interior area
- Total structure area: 3,618
- Total interior livable area: 3,618 sqft
- Finished area above ground: 2,412
- Finished area below ground: 1,206
Video & virtual tour
Property
Parking
- Total spaces: 6
- Parking features: Garage Faces Front, Off Street, Attached
- Attached garage spaces: 2
Accessibility
- Accessibility features: Accessible Doors, Accessible Hallway(s), >84" Garage Door
Features
- Levels: Three
- Stories: 3
- Patio & porch: Deck
- Exterior features: Bump-outs, Lighting
- Pool features: Community
Lot
- Size: 2,880 Square Feet
Details
- Additional structures: Above Grade, Below Grade
- Parcel number: 17155527962
- Zoning: RR
- Special conditions: Standard
- Horses can be raised: Yes
- Horse amenities: Stable(s)
Construction
Type & style
- Home type: Townhouse
- Architectural style: Colonial
- Property subtype: Townhouse
Materials
- Brick Front, Vinyl Siding
- Foundation: Concrete Perimeter
- Roof: Architectural Shingle
Condition
- Excellent
- New construction: No
- Year built: 2014
Details
- Builder model: PORTSMOUTH GETTYSBURG
- Builder name: TOLL BROTHERS INC.
Utilities & green energy
- Sewer: Public Sewer
- Water: Public
Community & HOA
Community
- Subdivision: Marlboro Ridge
HOA
- Has HOA: Yes
- Amenities included: Bike Trail, Common Grounds, Jogging Path, Pool, Clubhouse, Tot Lots/Playground, Tennis Court(s), Soccer Field, Fitness Center, Picnic Area
- Services included: Lawn Care Front, Lawn Care Rear, Maintenance Grounds, Management, Pool(s), Snow Removal, Trash
- HOA fee: $242 monthly
- HOA name: MARLBORO RIDGE COMMUNITY ASSOCIATION
Location
- Region: Upper Marlboro
Financial & listing details
- Price per square foot: $169/sqft
- Tax assessed value: $536,400
- Annual tax amount: $7,212
- Date on market: 9/19/2025
- Listing agreement: Exclusive Right To Sell
- Listing terms: Cash,Conventional,FHA,VA Loan
- Inclusions: All Tv Mounts, Mobile Shelf In The Basement, Front Exterior Ring Camera, Deck Furniture (if Wanted), Freezer In Garage.
- Exclusions: Fireplace Equipment Includes The Gold Fireplace Tool Stand And Gold Wood Carrier.
- Ownership: Fee Simple