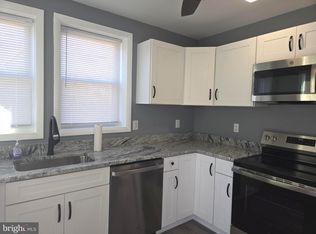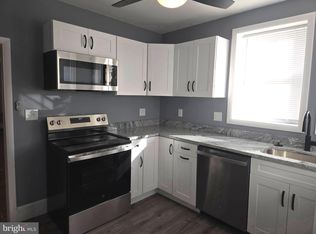Sold for $310,000 on 06/16/23
$310,000
4506 Hampnett Ave, Baltimore, MD 21214
3beds
1,805sqft
Single Family Residence
Built in 1915
0.26 Acres Lot
$340,800 Zestimate®
$172/sqft
$2,226 Estimated rent
Home value
$340,800
$324,000 - $358,000
$2,226/mo
Zestimate® history
Loading...
Owner options
Explore your selling options
What's special
Country living in the City! Wonderful home on a large lot with tons of amenities! Make this your DREAM HOME NOW! Lovely home features 3 bedrooms, 2 full baths, front porch, wood floors, open design, country gourmet kitchen with stainless steel appliances including oversized gas stove with hood vent and new fridge, island with double farm sink & butcher block counters, custom stained glass entryway by Hampden Local artist, dual zoned HVAC, vinyl windows, 3rd floor attic space, basement unfinished with lots of storage and potential, extra bonus room on 2nd floor. 400 square foot garage studio with electric, large lot with many native species plants and trees, including peach, blueberry, fig, strawberries, blackberry, and more, raised beds, the list goes on! Make this your NEW HOME NOW!
Zillow last checked: 8 hours ago
Listing updated: September 30, 2024 at 06:03pm
Listed by:
David Shahinpoor 443-324-0047,
Cummings & Co. Realtors
Bought with:
Susan Carroll, 650704
Douglas Realty, LLC
Source: Bright MLS,MLS#: MDBA2083222
Facts & features
Interior
Bedrooms & bathrooms
- Bedrooms: 3
- Bathrooms: 2
- Full bathrooms: 2
- Main level bathrooms: 1
- Main level bedrooms: 1
Basement
- Area: 945
Heating
- Forced Air, Heat Pump, Natural Gas, Electric
Cooling
- Central Air, Ceiling Fan(s), Electric
Appliances
- Included: Dishwasher, Oven/Range - Gas, Refrigerator, Water Heater, Washer, Dryer, Range Hood, Gas Water Heater
Features
- Combination Kitchen/Dining, Kitchen Island, Entry Level Bedroom, Open Floorplan
- Flooring: Wood
- Windows: Window Treatments
- Basement: Other
- Has fireplace: No
Interior area
- Total structure area: 2,750
- Total interior livable area: 1,805 sqft
- Finished area above ground: 1,805
- Finished area below ground: 0
Property
Parking
- Total spaces: 2
- Parking features: Off Street
Accessibility
- Accessibility features: None
Features
- Levels: Four
- Stories: 4
- Pool features: None
Lot
- Size: 0.26 Acres
Details
- Additional structures: Above Grade, Below Grade
- Parcel number: 0327075345 004
- Zoning: R-3
- Special conditions: Standard
Construction
Type & style
- Home type: SingleFamily
- Architectural style: Farmhouse/National Folk
- Property subtype: Single Family Residence
Materials
- Wood Siding, Combination
- Foundation: Slab
Condition
- New construction: No
- Year built: 1915
Utilities & green energy
- Sewer: Public Sewer
- Water: Public
Community & neighborhood
Location
- Region: Baltimore
- Subdivision: Lauraville Historic District
- Municipality: Baltimore City
Other
Other facts
- Listing agreement: Exclusive Right To Sell
- Ownership: Ground Rent
Price history
| Date | Event | Price |
|---|---|---|
| 6/16/2023 | Sold | $310,000$172/sqft |
Source: | ||
| 5/18/2023 | Pending sale | $310,000$172/sqft |
Source: | ||
| 4/27/2023 | Contingent | $310,000+3.3%$172/sqft |
Source: | ||
| 4/24/2023 | Listed for sale | $300,000+20%$166/sqft |
Source: | ||
| 6/30/2017 | Sold | $250,000+0%$139/sqft |
Source: | ||
Public tax history
| Year | Property taxes | Tax assessment |
|---|---|---|
| 2025 | -- | $260,033 +6.5% |
| 2024 | $5,763 +1.2% | $244,200 +1.2% |
| 2023 | $5,695 +1.2% | $241,300 -1.2% |
Find assessor info on the county website
Neighborhood: Lauraville
Nearby schools
GreatSchools rating
- 5/10Garrett Heights Elementary SchoolGrades: PK-8Distance: 0.6 mi
- 2/10Mergenthaler Vocational-Technical High SchoolGrades: 9-12Distance: 1.1 mi
- 3/10City Neighbors High SchoolGrades: 9-12Distance: 1.2 mi
Schools provided by the listing agent
- District: Baltimore City Public Schools
Source: Bright MLS. This data may not be complete. We recommend contacting the local school district to confirm school assignments for this home.

Get pre-qualified for a loan
At Zillow Home Loans, we can pre-qualify you in as little as 5 minutes with no impact to your credit score.An equal housing lender. NMLS #10287.
Sell for more on Zillow
Get a free Zillow Showcase℠ listing and you could sell for .
$340,800
2% more+ $6,816
With Zillow Showcase(estimated)
$347,616
