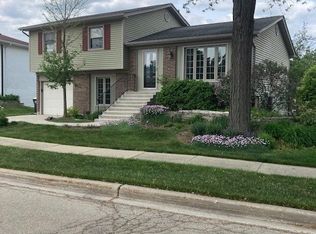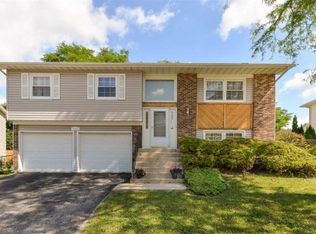Closed
$331,000
4506 Harbor Cir, Hoffman Estates, IL 60192
3beds
1,677sqft
Single Family Residence
Built in 1980
6,205 Square Feet Lot
$414,600 Zestimate®
$197/sqft
$3,178 Estimated rent
Home value
$414,600
$394,000 - $439,000
$3,178/mo
Zestimate® history
Loading...
Owner options
Explore your selling options
What's special
What a tremendous opportunity to own in Hoffman Estates and Barrington Schools at a super low price! Just some cosmetic updates needed, but a fantastic floor plan with 3 big bedrooms, 2 full baths, an eat-in kitchen, oversized living room/dining room combo and a huge finished lower level with walk-out patio that could even have a 4th bedroom for related living or in-laws quarters with a separate entrance. A big two car garage with extra storage, lots of nice mechanical updates including a Lennox air conditioner and furnace (2021), newer windows, newer side by side washer dryer, maintenance free vinyl siding and more. The giant family room downstairs is above grade and has tons of natural light; the yard is large and peaceful. A beautiful neighborhood with sidewalks and so close to beautiful parks and recreation--perfect for a rehab loan or investor as we have this priced well below updated comps. Vacant and easy to show, even easier to fall in love with the potential and the instant sweat equity options.
Zillow last checked: 8 hours ago
Listing updated: July 26, 2023 at 07:39am
Listing courtesy of:
Nick Libert 312-554-5478,
EXIT Strategy Realty
Bought with:
Sabina Wunderlich
@properties Christie's International Real Estate
Source: MRED as distributed by MLS GRID,MLS#: 11816254
Facts & features
Interior
Bedrooms & bathrooms
- Bedrooms: 3
- Bathrooms: 2
- Full bathrooms: 2
Primary bedroom
- Features: Flooring (Carpet)
- Level: Main
- Area: 180 Square Feet
- Dimensions: 15X12
Bedroom 2
- Features: Flooring (Carpet)
- Level: Main
- Area: 154 Square Feet
- Dimensions: 14X11
Bedroom 3
- Features: Flooring (Carpet)
- Level: Main
- Area: 110 Square Feet
- Dimensions: 11X10
Dining room
- Features: Flooring (Carpet)
- Level: Main
- Area: 120 Square Feet
- Dimensions: 12X10
Family room
- Features: Flooring (Carpet)
- Level: Lower
- Area: 240 Square Feet
- Dimensions: 20X12
Kitchen
- Features: Kitchen (Eating Area-Table Space), Flooring (Vinyl)
- Level: Main
- Area: 132 Square Feet
- Dimensions: 12X11
Laundry
- Level: Lower
Living room
- Features: Flooring (Carpet)
- Level: Main
- Area: 240 Square Feet
- Dimensions: 16X15
Heating
- Natural Gas, Forced Air
Cooling
- Central Air
Appliances
- Included: Range, Microwave, Dishwasher, Refrigerator, Washer, Dryer
- Laundry: In Unit
Features
- Basement: Unfinished,Full,Walk-Out Access
Interior area
- Total structure area: 0
- Total interior livable area: 1,677 sqft
Property
Parking
- Total spaces: 2
- Parking features: Garage Door Opener, On Site, Garage Owned, Attached, Garage
- Attached garage spaces: 2
- Has uncovered spaces: Yes
Accessibility
- Accessibility features: No Disability Access
Features
- Levels: Bi-Level
- Stories: 2
Lot
- Size: 6,205 sqft
- Dimensions: 85X73
Details
- Parcel number: 01242060460000
- Special conditions: None
Construction
Type & style
- Home type: SingleFamily
- Architectural style: Bi-Level
- Property subtype: Single Family Residence
Materials
- Vinyl Siding
- Foundation: Concrete Perimeter
- Roof: Asphalt
Condition
- New construction: No
- Year built: 1980
Utilities & green energy
- Electric: Circuit Breakers
- Sewer: Public Sewer
- Water: Lake Michigan, Public
Community & neighborhood
Community
- Community features: Park, Curbs, Sidewalks, Street Lights, Street Paved
Location
- Region: Hoffman Estates
- Subdivision: Harpers Landing
HOA & financial
HOA
- Services included: None
Other
Other facts
- Listing terms: Cash
- Ownership: Fee Simple
Price history
| Date | Event | Price |
|---|---|---|
| 6/22/2025 | Listing removed | $3,500$2/sqft |
Source: Zillow Rentals | ||
| 6/1/2025 | Listed for rent | $3,500$2/sqft |
Source: Zillow Rentals | ||
| 2/22/2024 | Listing removed | -- |
Source: MRED as distributed by MLS GRID #11975641 | ||
| 2/8/2024 | Listed for rent | $3,500$2/sqft |
Source: MRED as distributed by MLS GRID #11975641 | ||
| 7/25/2023 | Sold | $331,000+5.1%$197/sqft |
Source: | ||
Public tax history
| Year | Property taxes | Tax assessment |
|---|---|---|
| 2023 | $6,388 +3.2% | $30,999 |
| 2022 | $6,192 +62.2% | $30,999 +19.8% |
| 2021 | $3,817 +10.9% | $25,873 |
Find assessor info on the county website
Neighborhood: 60192
Nearby schools
GreatSchools rating
- 9/10Grove Avenue Elementary SchoolGrades: K-5Distance: 2.6 mi
- 7/10Barrington Middle School- Prairie CampusGrades: 6-8Distance: 1.7 mi
- 10/10Barrington High SchoolGrades: 9-12Distance: 4.2 mi
Schools provided by the listing agent
- Elementary: Grove Avenue Elementary School
- High: Barrington High School
- District: 220
Source: MRED as distributed by MLS GRID. This data may not be complete. We recommend contacting the local school district to confirm school assignments for this home.

Get pre-qualified for a loan
At Zillow Home Loans, we can pre-qualify you in as little as 5 minutes with no impact to your credit score.An equal housing lender. NMLS #10287.
Sell for more on Zillow
Get a free Zillow Showcase℠ listing and you could sell for .
$414,600
2% more+ $8,292
With Zillow Showcase(estimated)
$422,892
