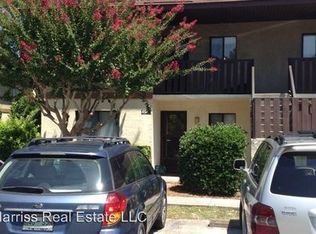Sold for $500,000
$500,000
4506 Holly Tree Road, Wilmington, NC 28412
4beds
2,726sqft
Single Family Residence
Built in 1997
0.44 Acres Lot
$607,900 Zestimate®
$183/sqft
$3,201 Estimated rent
Home value
$607,900
$578,000 - $644,000
$3,201/mo
Zestimate® history
Loading...
Owner options
Explore your selling options
What's special
Welcome to this beautiful all brick 4 bedroom 3 and a half bath home located in Midtown Wilmington and within walking distance to shopping and Hoggard High School. Open the door and take note of the gleaming hardwood flooring throughout the main living areas on the first level. Great room with vaulted ceiling, gas log fireplace and skylights that add lots of natural light into the entertaining spaces of this home. Kitchen also has a vaulted ceiling, plenty of cabinets, tile backsplash and granite countertops that open to a breakfast nook. Split bedroom floor plan with the master bedroom on one side with a nice en suite master bath with soaking tub and separate shower and bedrooms 2 and 3 on the other side sharing a large guest bathroom. Upstairs you will find the 4th bedroom/bonus room with its own full bathroom. You will enjoy relaxing on the screened in porch overlooking the large backyard. Upgrades to this home include new HVAC system in 2020, New roof on detached garage in 2022, interior and exterior painting done in 2022. Home has a two car attached garage and a matching detached two car garage for plenty of extra enclosed parking or for your hobbies. Call for your appointment today.
Zillow last checked: 8 hours ago
Listing updated: October 10, 2024 at 02:08pm
Listed by:
Kenneth J Atkinson 910-538-3385,
Henry & Company Real Estate,
Henry McEachern 910-512-4308,
Henry & Company Real Estate
Bought with:
Barbara W Golightly, 184557
Island Blue Properties
Source: Hive MLS,MLS#: 100370043 Originating MLS: Cape Fear Realtors MLS, Inc.
Originating MLS: Cape Fear Realtors MLS, Inc.
Facts & features
Interior
Bedrooms & bathrooms
- Bedrooms: 4
- Bathrooms: 4
- Full bathrooms: 3
- 1/2 bathrooms: 1
Primary bedroom
- Level: First
- Dimensions: 17 x 14
Bedroom 2
- Level: First
- Dimensions: 14 x 11.5
Bedroom 3
- Level: First
- Dimensions: 15 x 11
Bedroom 4
- Level: Second
- Dimensions: 23.5 x 14
Breakfast nook
- Dimensions: 13 x 9
Dining room
- Level: First
- Dimensions: 12 x 11
Family room
- Level: First
- Dimensions: 20 x 16
Kitchen
- Level: First
- Dimensions: 14 x 11.5
Laundry
- Level: First
- Dimensions: 11 x 10.5
Living room
- Level: First
- Dimensions: 13 x 12
Heating
- Heat Pump, Electric
Cooling
- Central Air
Features
- Master Downstairs, Walk-in Closet(s), High Ceilings, Ceiling Fan(s), Pantry, Walk-in Shower, Walk-In Closet(s)
- Windows: Skylight(s)
Interior area
- Total structure area: 2,726
- Total interior livable area: 2,726 sqft
Property
Parking
- Total spaces: 4
- Parking features: Concrete
Features
- Levels: One and One Half
- Stories: 2
- Patio & porch: Porch
- Fencing: Partial,Wood
Lot
- Size: 0.44 Acres
- Dimensions: 175 x 110 x 170 x 110
Details
- Parcel number: R06114005002002
- Zoning: R-15
- Special conditions: Standard
Construction
Type & style
- Home type: SingleFamily
- Property subtype: Single Family Residence
Materials
- Brick
- Foundation: Crawl Space
- Roof: Architectural Shingle
Condition
- New construction: No
- Year built: 1997
Utilities & green energy
- Sewer: Public Sewer
- Water: Public
- Utilities for property: Sewer Available, Water Available
Community & neighborhood
Location
- Region: Wilmington
- Subdivision: Long Leaf Hills
Other
Other facts
- Listing agreement: Exclusive Right To Sell
- Listing terms: Cash,Conventional,FHA,VA Loan
- Road surface type: Paved
Price history
| Date | Event | Price |
|---|---|---|
| 5/26/2023 | Sold | $500,000-8.3%$183/sqft |
Source: | ||
| 3/21/2023 | Pending sale | $545,000$200/sqft |
Source: | ||
| 2/17/2023 | Listed for sale | $545,000+10.7%$200/sqft |
Source: | ||
| 11/13/2021 | Listing removed | -- |
Source: | ||
| 11/10/2021 | Price change | $492,500-1.5%$181/sqft |
Source: | ||
Public tax history
| Year | Property taxes | Tax assessment |
|---|---|---|
| 2025 | $3,603 -8% | $612,200 +36% |
| 2024 | $3,917 +3.5% | $450,200 +0.6% |
| 2023 | $3,783 +10.5% | $447,700 |
Find assessor info on the county website
Neighborhood: Pine Valley
Nearby schools
GreatSchools rating
- 8/10Winter Park Model ElementaryGrades: K-5Distance: 1.2 mi
- 4/10Roland-Grise Middle SchoolGrades: 6-8Distance: 0.7 mi
- 6/10John T Hoggard HighGrades: 9-12Distance: 0.3 mi
Get pre-qualified for a loan
At Zillow Home Loans, we can pre-qualify you in as little as 5 minutes with no impact to your credit score.An equal housing lender. NMLS #10287.
Sell with ease on Zillow
Get a Zillow Showcase℠ listing at no additional cost and you could sell for —faster.
$607,900
2% more+$12,158
With Zillow Showcase(estimated)$620,058
