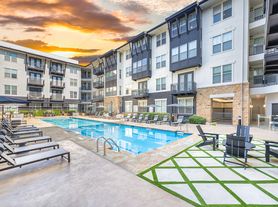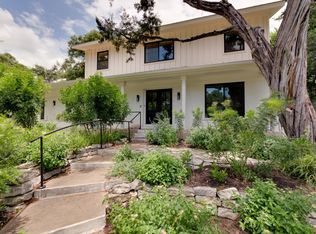4506 Oakmont Boulevard | Austin, TX
Welcome to 4506 Oakmont Boulevard, a timeless ranch-style charmer in the heart of central Austin. With nearly 2,000 square feet of total living space, this property blends classic character with smart modern updates.
The main home offers three spacious bedrooms and two full baths plus an office, all centered around warm wood floors, abundant natural light, and the comfort of central air. Recent upgrades include new windows that bring the outdoors in, framing views of the inviting yard perfect for relaxing, gardening, or entertaining under the shade of mature trees.
Adding incredible versatility and value, a brand-new one-bedroom, one-bathroom accessory dwelling unit (ADU) sits privately on the property ideal for guests or a home office setup.
Tucked into one of Austin's most convenient and sought-after neighborhoods, this home puts you minutes from local favorites like Fonda San Miguel, Epicerie, and Billy's on Burnet, with Shoal Creek trails and Ramsey Park just down the street.
Classic style, flexible living, and unbeatable location 4506 Oakmont Boulevard delivers the best of Austin living.
Minimum of one year
House for rent
$4,500/mo
4506 Oakmont Blvd, Austin, TX 78731
4beds
1,920sqft
Price may not include required fees and charges.
Single family residence
Available Sun Dec 7 2025
Cats, dogs OK
In unit laundry
Off street parking
Forced air
What's special
Timeless ranch-style charmerNew windowsCentral airMature treesInviting yard
- 7 days |
- -- |
- -- |
Travel times
Looking to buy when your lease ends?
Consider a first-time homebuyer savings account designed to grow your down payment with up to a 6% match & a competitive APY.
Facts & features
Interior
Bedrooms & bathrooms
- Bedrooms: 4
- Bathrooms: 3
- Full bathrooms: 3
Heating
- Forced Air
Appliances
- Included: Dishwasher, Dryer, Oven, Refrigerator, Washer
- Laundry: In Unit
Features
- Flooring: Hardwood, Tile
Interior area
- Total interior livable area: 1,920 sqft
Video & virtual tour
Property
Parking
- Parking features: Off Street
- Details: Contact manager
Features
- Exterior features: Bicycle storage, Heating system: Forced Air
Details
- Parcel number: 226166
Construction
Type & style
- Home type: SingleFamily
- Property subtype: Single Family Residence
Community & HOA
Location
- Region: Austin
Financial & listing details
- Lease term: 1 Year
Price history
| Date | Event | Price |
|---|---|---|
| 11/11/2025 | Listed for rent | $4,500$2/sqft |
Source: Zillow Rentals | ||
| 9/10/2009 | Sold | -- |
Source: Agent Provided | ||
| 7/21/2009 | Price change | $345,000-5.5%$180/sqft |
Source: Coldwell Banker United, Realtors #4775372 | ||
| 6/27/2009 | Listed for sale | $365,000$190/sqft |
Source: Coldwell Banker United, Realtors #4775372 | ||

