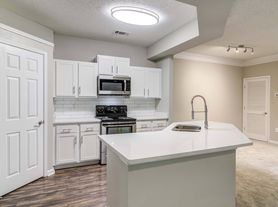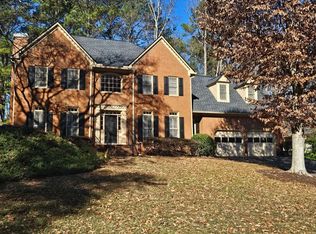Luxury 4BR | Insurance Ready, Pets + Fenced Yard
FULLY FURNISHED! Newly renovated! 30-night minimum available upon request. Pets welcome. Fenced in backyard. In-unit laundry. Utilities included upon request. Flexible lease terms available (1 month, 3 months, 6 months, or longer).
Welcome to The Nordic Escape, a newly renovated, fully furnished luxury home in Marietta's desirable East Cobb community. Perfect for homeowners displaced by insurance claims (ALE), families relocating to Roswell/Woodstock/Marietta, or sellers caught between properties. Enjoy a pet-friendly fenced yard, dedicated home office, in-unit laundry, flexible lease terms, and utilities included upon request. Brand-new hospitality mattresses and designer furnishings ensure both style and rest. Stay with confidence, whether for 30 nights or longer.
1. Property Overview
Location: Marietta, Stockton's Place, 30066
Type: Single-family home
Bedrooms: 4
Bathrooms: 2.5
Square Footage: 2,517
Parking: Garage (2 cars), Driveway (2 cars), Street Parking (Y)
Monthly Rent: $7,950 (12-month lease, utilities excluded)
Shorter leases available: Yes, minimum stay of 30 days
Ideal for families needing temporary housing due to insurance claims.
Flexible lease terms available! Contact us for details.
2. Property Features & Layout
Sleeping Arrangements:
Primary Bedroom: King Ensuite bath: Yes
Bedroom 2: Queen
Bedroom 3: Queen
Bedroom 4: Full
Additional Sleeping Arrangements: Crib available
Key Features:
Master suite on the main level? No
Fully furnished? Yes
Washer & Dryer? Yes
Fully fenced backyard? Yes
Utilities included? Available upon request. Is there a utility cap? Yes
Internet & Cable included? Available upon request
Central A/C & Heating? Yes
Pet-friendly? Yes (See pet policy below)
3. Lease & Pricing Details
Lease Terms Available:
12-month lease (utilities excluded): $7,950 per month
Short-term lease options available! Contact for pricing.
Notice to vacate: 30 days
Leases can start/end at any point in the month.
Payments acceptable by overnight check or ACH.
Deposits & Fees:
Admin Fee (one time): $450
Application Fee: $50 per adult
Refundable Security Deposit: $1,500
Move-out Deep Cleaning Fee: $500
Monthly Pet Rent: $150/per pet
One time Pet Fee: $350/per pet
Standard Check-in / Check-out:
Check-in: 4:00PM
Check-out: 11:00AM
Cleaning Policy: Cleaning every 30 days, deep cleaning required at move-out.
4. House Rules & Policies
No smoking inside the home.
Pet Policy: Allowed? Yes
Breed restrictions? Yes
Weight limit? No
Max number of pets? 2 (additional pets will be considered on a case-by-case basis)
Parking Details:
2-car attached garage, 2-car driveway, street parking allowed directly in front of house on the Cul de sac. Parking strictly prohibited in front of neighbor's houses.
HOA rules? Return trash cans from the street within 24 hours of pick up.
Maximum Occupancy: 8 guests
5. Neighborhood and Schools
Nearby Attractions
Historic Marietta Square (Glover Park) dining, boutiques, events, and local charm
Marietta History Center & Root House Museum local history and culture
Kennesaw Mountain National Battlefield Park hiking trails and historic views
The Strand Theatre live performances, film, and music events
Major Employers & Business Hubs
Lockheed Martin Aeronautics (Marietta Plant) one of the largest employers in Cobb County
Dobbins Air Reserve Base active military base supporting long-term housing needs
Cobb Galleria / Cumberland Business District major corporate hub nearby
Easy access to I-75 for commuting into Atlanta business districts
Hospitals & Medical Centers
Wellstar Kennestone Regional Medical Center major hospital and trauma center
Wellstar East Cobb Health Park urgent care, diagnostics, and specialists
Northside East Cobb Medical Center additional specialty and urgent care
Shopping Centers
The Avenue East Cobb upscale open-air shopping and dining
Merchant's Walk shopping, restaurants, and cinema
Paper Mill Village East Cobb's "Main Street" style destination
Town Center at Cobb Mall full retail and dining experience
Parks & Green Spaces
Sweat Mountain Park sports fields and playgrounds nearby
East Cobb Park trails, amphitheater, and family-friendly spaces
Fullers Park & Shaw Park sports complexes, playgrounds, and green space
Kennesaw Mountain National Battlefield Park popular for hiking and history
Public Transportation
CobbLinc Bus System routes connecting Marietta to Atlanta and MARTA stations
Proximity to I-75 & I-285 for commuters and easy airport access
Rideshare services (Uber/Lyft) widely available
School District: Cobb County
Nearby Schools:
Elementary: Davis (1.58 miles)
Middle: Mabry (1 mile)
High School: Lassiter (2.31 miles)
6. Benefits of Booking with US
Why Choose This Home?
Professional and Responsive Owner - Quick communication & service
Fully Stocked & Move-In -Ready Includes all essentials for a seamless stay
Flexible Lease Terms We understand your needs & work with insurance companies
Safe & Family-Friendly Neighborhood Close to everything you need
Contact us today for more details & to secure this home for your stay!
Lease Terms Available:
12-month lease (utilities excluded): $7,950 per month
Short-term lease options available! Contact for pricing.
Notice to vacate: 30 days
Leases can start/end at any point in the month.
Payments acceptable by overnight check or ACH.
-Utilities available upon request. Contact for details.
House Rules & Policies:
No smoking inside the home.
Pet Policy: Allowed? Yes
Breed restrictions? Yes
Weight limit? No
Max number of pets? 2 (additional pets will be considered on a case-by-case basis)
House for rent
Accepts Zillow applications
$7,950/mo
4506 Reva Way NE, Marietta, GA 30066
4beds
2,517sqft
Price may not include required fees and charges.
Single family residence
Available now
Dogs OK
Central air
In unit laundry
Attached garage parking
Forced air
What's special
Fully fenced backyardPet-friendly fenced yardDedicated home officeDesigner furnishingsFully furnished luxury homeBrand-new hospitality mattressesIn-unit laundry
- 88 days |
- -- |
- -- |
Zillow last checked: 12 hours ago
Listing updated: December 03, 2025 at 04:27pm
Travel times
Facts & features
Interior
Bedrooms & bathrooms
- Bedrooms: 4
- Bathrooms: 3
- Full bathrooms: 2
- 1/2 bathrooms: 1
Heating
- Forced Air
Cooling
- Central Air
Appliances
- Included: Dishwasher, Dryer, Microwave, Oven, Refrigerator, Washer
- Laundry: In Unit
Features
- Flooring: Hardwood
- Furnished: Yes
Interior area
- Total interior livable area: 2,517 sqft
Property
Parking
- Parking features: Attached
- Has attached garage: Yes
- Details: Contact manager
Features
- Exterior features: Cable included in rent, Cul De Sac, Fresh linen and pillows, Fully equipped kitchen (pots, pans, utensils), Heating system: Forced Air, High-speed Internet Ready, Internet included in rent, Iron and ironing board, Plates, bowls, glasses, mugs, Smart TV, Towels (bath and hand towels)
Details
- Parcel number: 16011900200
Construction
Type & style
- Home type: SingleFamily
- Property subtype: Single Family Residence
Utilities & green energy
- Utilities for property: Cable, Internet
Community & HOA
Location
- Region: Marietta
Financial & listing details
- Lease term: 1 Month
Price history
| Date | Event | Price |
|---|---|---|
| 9/8/2025 | Listed for rent | $7,950-16.3%$3/sqft |
Source: Zillow Rentals | ||
| 8/5/2025 | Listing removed | $9,500$4/sqft |
Source: Zillow Rentals | ||
| 8/1/2025 | Price change | $9,500+11.8%$4/sqft |
Source: Zillow Rentals | ||
| 7/15/2025 | Listed for rent | $8,500$3/sqft |
Source: Zillow Rentals | ||
| 5/12/2025 | Pending sale | $519,900$207/sqft |
Source: | ||

