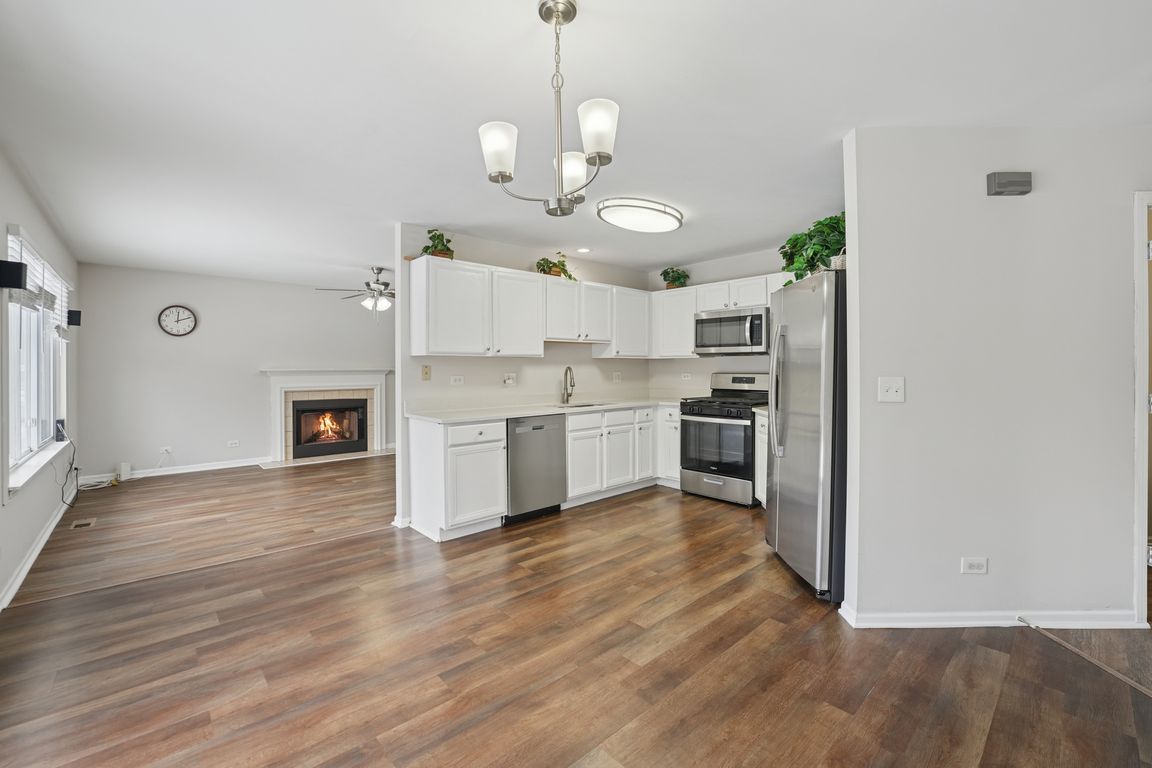
New
$389,320
3beds
2,132sqft
4506 W Forest Ave, Waukegan, IL 60085
3beds
2,132sqft
Single family residence
Built in 1998
0.25 Acres
2 Attached garage spaces
$183 price/sqft
$345 annually HOA fee
What's special
Updated kitchenVaulted ceilingsAbundant cabinetryQuartz countertopsLarge lotStainless-steel appliancesGenerous closet space
Step into this beautifully finished residence in the sought-after Woodland School District. Located at 4506 W Forest Ave, this 3-bedroom, 2.5-bath home spans approximately 2,100 sq ft and was built in 1998. The main level welcomes you with vaulted ceilings and an open floor plan that seamlessly integrates ...
- 4 days |
- 979 |
- 53 |
Likely to sell faster than
Source: MRED as distributed by MLS GRID,MLS#: 12517521
Travel times
Living Room
Kitchen
Primary Bedroom
Zillow last checked: 8 hours ago
Listing updated: November 13, 2025 at 02:09pm
Listing courtesy of:
Ethan Nagar 847-495-5555,
RE/MAX American Dream
Source: MRED as distributed by MLS GRID,MLS#: 12517521
Facts & features
Interior
Bedrooms & bathrooms
- Bedrooms: 3
- Bathrooms: 3
- Full bathrooms: 2
- 1/2 bathrooms: 1
Rooms
- Room types: Bonus Room, Eating Area, Recreation Room
Primary bedroom
- Features: Flooring (Carpet), Bathroom (Full)
- Level: Second
- Area: 196 Square Feet
- Dimensions: 14X14
Bedroom 2
- Features: Flooring (Carpet)
- Level: Second
- Area: 132 Square Feet
- Dimensions: 12X11
Bedroom 3
- Features: Flooring (Carpet)
- Level: Second
- Area: 121 Square Feet
- Dimensions: 11X11
Bonus room
- Features: Flooring (Carpet)
- Level: Basement
- Area: 126 Square Feet
- Dimensions: 14X9
Dining room
- Features: Flooring (Carpet)
- Level: Main
- Area: 132 Square Feet
- Dimensions: 12X11
Eating area
- Features: Flooring (Other)
- Level: Main
- Area: 112 Square Feet
- Dimensions: 14X8
Family room
- Features: Flooring (Carpet)
- Level: Main
- Area: 216 Square Feet
- Dimensions: 18X12
Kitchen
- Features: Flooring (Other)
- Level: Main
- Area: 130 Square Feet
- Dimensions: 13X10
Laundry
- Level: Basement
- Area: 50 Square Feet
- Dimensions: 5X10
Living room
- Features: Flooring (Carpet)
- Level: Main
- Area: 168 Square Feet
- Dimensions: 14X12
Recreation room
- Features: Flooring (Carpet)
- Level: Basement
- Area: 440 Square Feet
- Dimensions: 40X11
Heating
- Natural Gas, Forced Air
Cooling
- Central Air
Appliances
- Included: Range, Microwave, Dishwasher, Refrigerator, Stainless Steel Appliance(s)
Features
- Cathedral Ceiling(s), Open Floorplan
- Basement: Finished,Full
Interior area
- Total structure area: 0
- Total interior livable area: 2,132 sqft
Video & virtual tour
Property
Parking
- Total spaces: 2
- Parking features: Garage Owned, Attached, Garage
- Attached garage spaces: 2
Accessibility
- Accessibility features: No Disability Access
Features
- Stories: 2
Lot
- Size: 0.25 Acres
Details
- Parcel number: 07264180140000
- Special conditions: None
Construction
Type & style
- Home type: SingleFamily
- Property subtype: Single Family Residence
Materials
- Vinyl Siding, Stone
Condition
- New construction: No
- Year built: 1998
- Major remodel year: 2023
Utilities & green energy
- Sewer: Public Sewer
- Water: Public
Community & HOA
HOA
- Has HOA: Yes
- Services included: None
- HOA fee: $345 annually
Location
- Region: Waukegan
Financial & listing details
- Price per square foot: $183/sqft
- Tax assessed value: $293,999
- Annual tax amount: $11,045
- Date on market: 11/13/2025
- Ownership: Fee Simple w/ HO Assn.