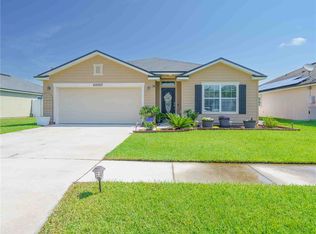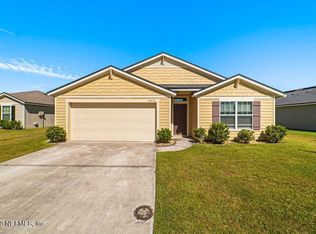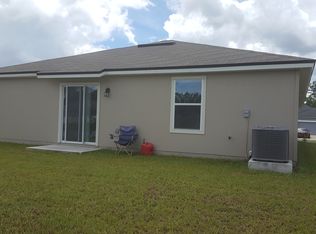Lovely Open Floor plan in this ''like-new'' home featuring a large Kitchen that overlooks into the Dining Area and Family Room. Large Master Bedroom features two Walk-in Closets and attached Master Bath with Soaking Tub/Shower Combination and Double Sink Vanity. Two more ample sized bedrooms and a full bath are in this move-in ready home. A large 2 car garage and paved driveway is another great feature. The rear yard is fully fenced and overlooks the pond with great views. Relax and enjoy nature from your own backyard. Walking distance from shopping and restaurants makes this Florida Home a must see. set your preview appointment today.
This property is off market, which means it's not currently listed for sale or rent on Zillow. This may be different from what's available on other websites or public sources.


