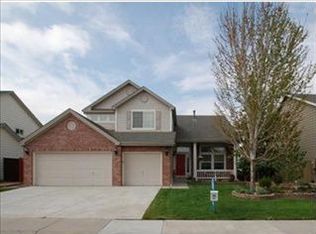Trex deck, unparalleled views of the glorious mountains, backing to grand open space !! Discover the harmony of indoor+outdoor living, and draw inspiration from the beauty and nature. Private yard accented w/ decorative concrete curbing, blue spruce, aspen trees, lush hosta garden. 2016 roof/gutters Solar to be assumed by buyer. Walk to schools and community pool! The Meadows is a family-friendly community w/ The Grange social center, Taft pools, cultural arts center. Boutique shopping and numerous outlet stores keep you busy! Hospital and theater nearby. Stellar school district. Inviting home designed w/ endless possibilities and various spaces. Multi-generational living is at the heart of this three level floor plan. Refinished hardwoods, large picturesque windows, open-spindle staircase. Formal living/dining rooms. Kitchen = tile tops, 20' tile flooring, all appliances, newer Bosch dishwasher, breakfast bar and the dine-in nook. Gas fireplace anchors the family room. Main floor bedroom steps away from full bath. Upstairs continuation of wood flooring, four spacious bedrooms and versatile loft. Well-appointed master suite features hardwood floors, vaulted ceiling, bay window, stunning views, roomy walk-in closet, elegant five-piece bath. Finished walk-out basement has dedicated kitchen incl a stove/range/cooktop, dining/living area, game room, exercise or crafts area, two additional bedrooms and a bath. Perfect opportunity for an in-law, teen suite or roommate. Remarkable is an understatement! Trade up today! Tesla solar lease to be assumed by buyer.
This property is off market, which means it's not currently listed for sale or rent on Zillow. This may be different from what's available on other websites or public sources.
